One year after we’ve moved back in our fully gutted house, what are our takeaways?
Listen, I do this for a living and yet that does not protect anyone from the trials and tribulations of a massive renovation, particularly when you are dealing with an antique home. We discovered a long-ago fire had burned & compromised floors and ceiling joists in the inner structure. The demo team found at least thirty dead birds inside an unsalvageable fireplace. At one point, an unexpected delay caused the whole home to stand open and exposed to winter for two months. All this while floors were removed so that there was a three-story atrium of a house just open to the elements. Neighbors and strangers alike were concerned for us as NorEasters came and went. We were held up by what looked like toothpicks.
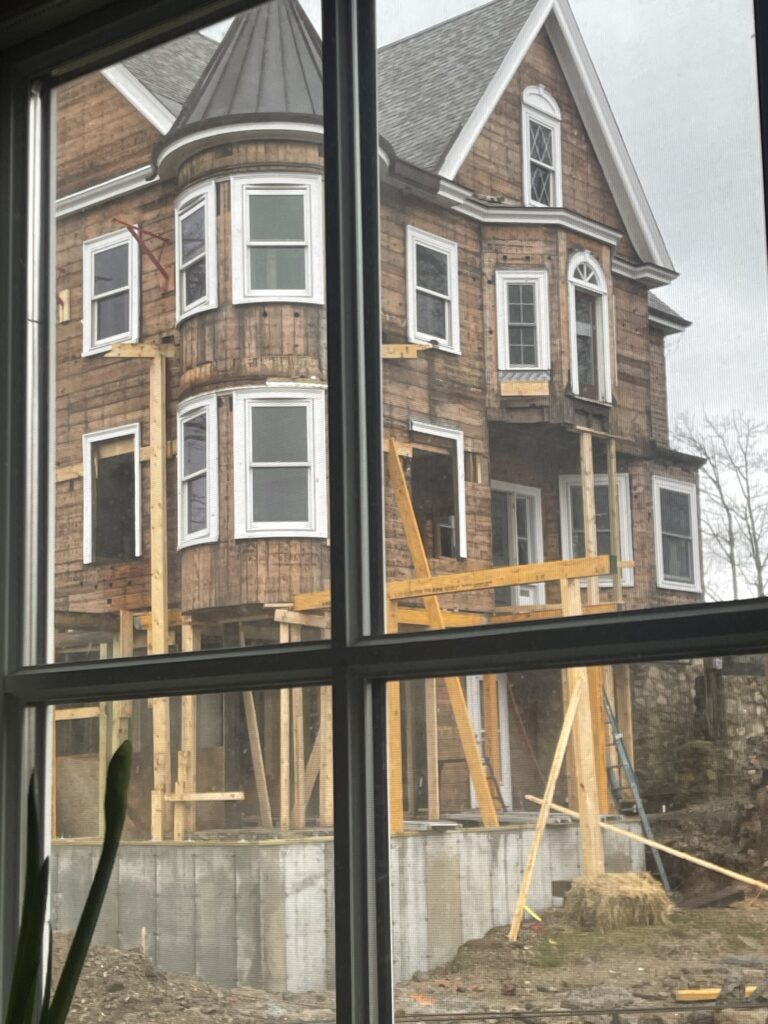
I felt ripped open and as bare as the walls of my home. She and I stood cold and boney, soul-less, until a moment when the momentum shifted to creation and re-building. It is a bonkers high and low. You get depressed and it feels never-ending. The bills are a bottomless pit, and the costs hold you hostage. Buying your nice shampoo? Hell no, not your renovation year. Cheapo pharmacy will do. Vacation? Nope, more like staycation in your rental living with other people’s possessions.

And yet, despite all that, the ending result is a crazy life blessing. The feeling is akin to Christmas morning-like joy as we settled back in a home we personally sculpted into our space. Living in a home where every convenience and ray of light streaming through the windows was a consideration, is a magical gift. We don’t take for granted a single day since we’ve moved back in.
I have so much to share from what I learned on the renovation journey that I couldn’t possibly summarize it all here. So, I ask you, please tell me what you would like to know more about? What stone counters we picked in the house? How to pick paint colors? What were my lessons-learned mistakes?
For now, I’ll leave on a high note. Here are my top three favorite details of the renovation:
Brand New Kitchen
The kitchen relocated to the other back end of the house, allowing for views of the harbor and a connection through our family room. This has created the true heartbeat of our home where we all gather together, whether watching TV or cooking. My kitchen is an ode to shutting down the haters of white kitchens. I chose white cabinets (simply white for those curious) because I wanted the kitchen open to the family room to be peaceful on the eyes versus overly contrasting or a newly introduced color. I had my way with the island, however, choosing a wood-stained reeded island that feels like a piece of furniture with its finishes. The pretty shiny black & brass stove + French blue velvet kitchen couch are other highlights. I’ll do a full kitchen blog post in the future to dig into all the details and choices.

Door Transoms
As simple as it seems, these are one of my favorite new details. As we shifted doorway openings and walls, our architects added transoms above the doors and openings. They are period appropriate to the original age of the house. This lovely detail has so much charm and allows more of that gorgeous light to be let in room to room. To follow a “before” of the dining room French doors, and a peek through after.
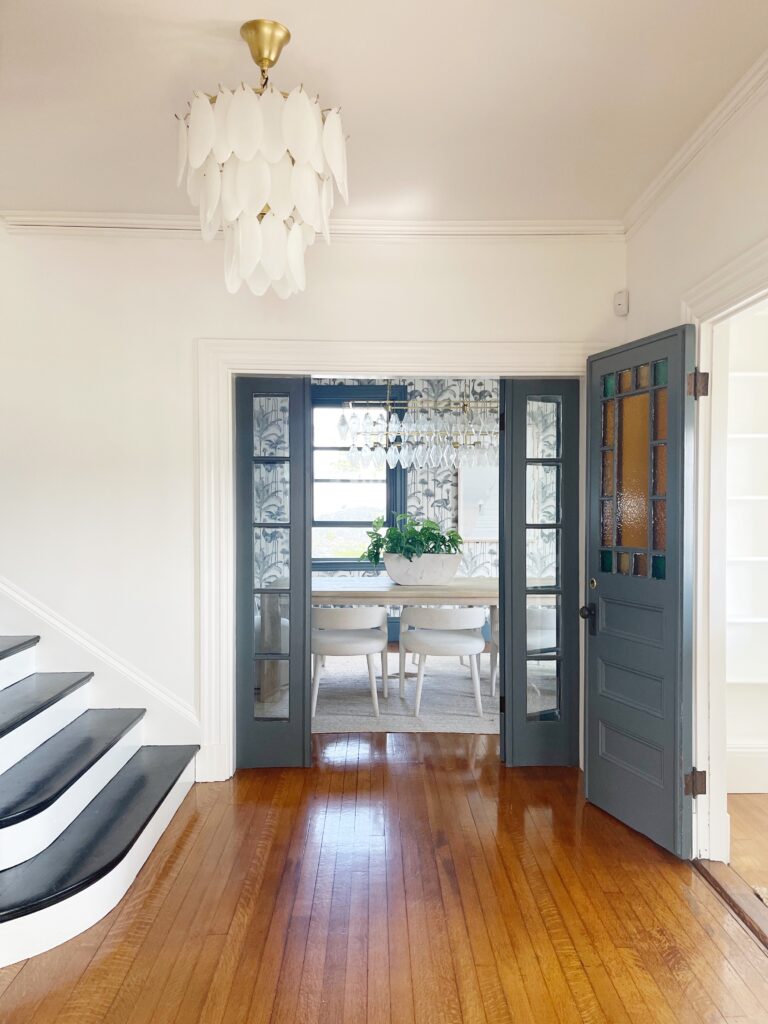
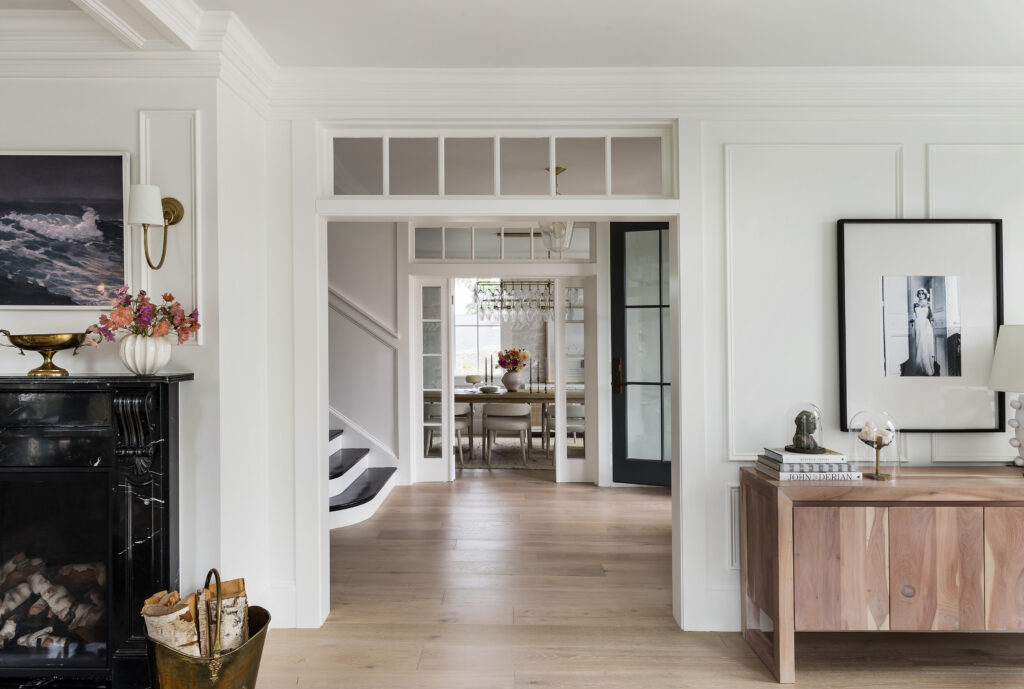
Top Floor Design
Now this is a before & after, if ever. A spiderweb bare-bones unfinished attic now hosts another family room space, full bath, bunk beds, game area, harbor seating overlook, and a guest room. This has been our most used new space. It is our cozy snow globe in the winter, and a breezy (all doors & windows open) respite from hot decks in the summer.
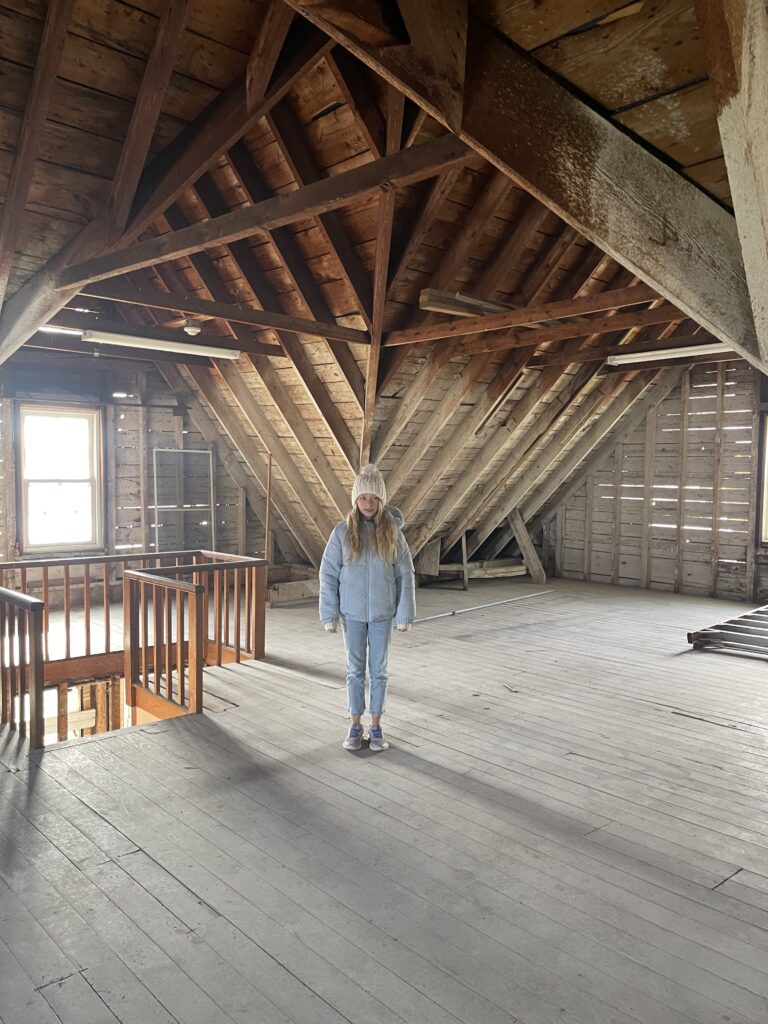

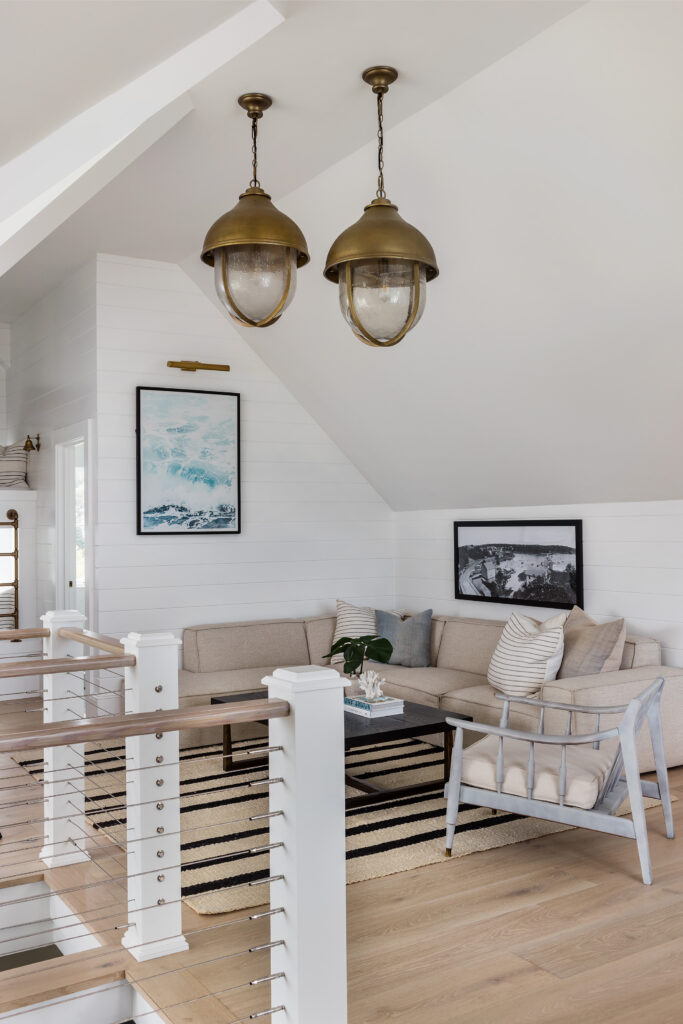
You might be interested in:
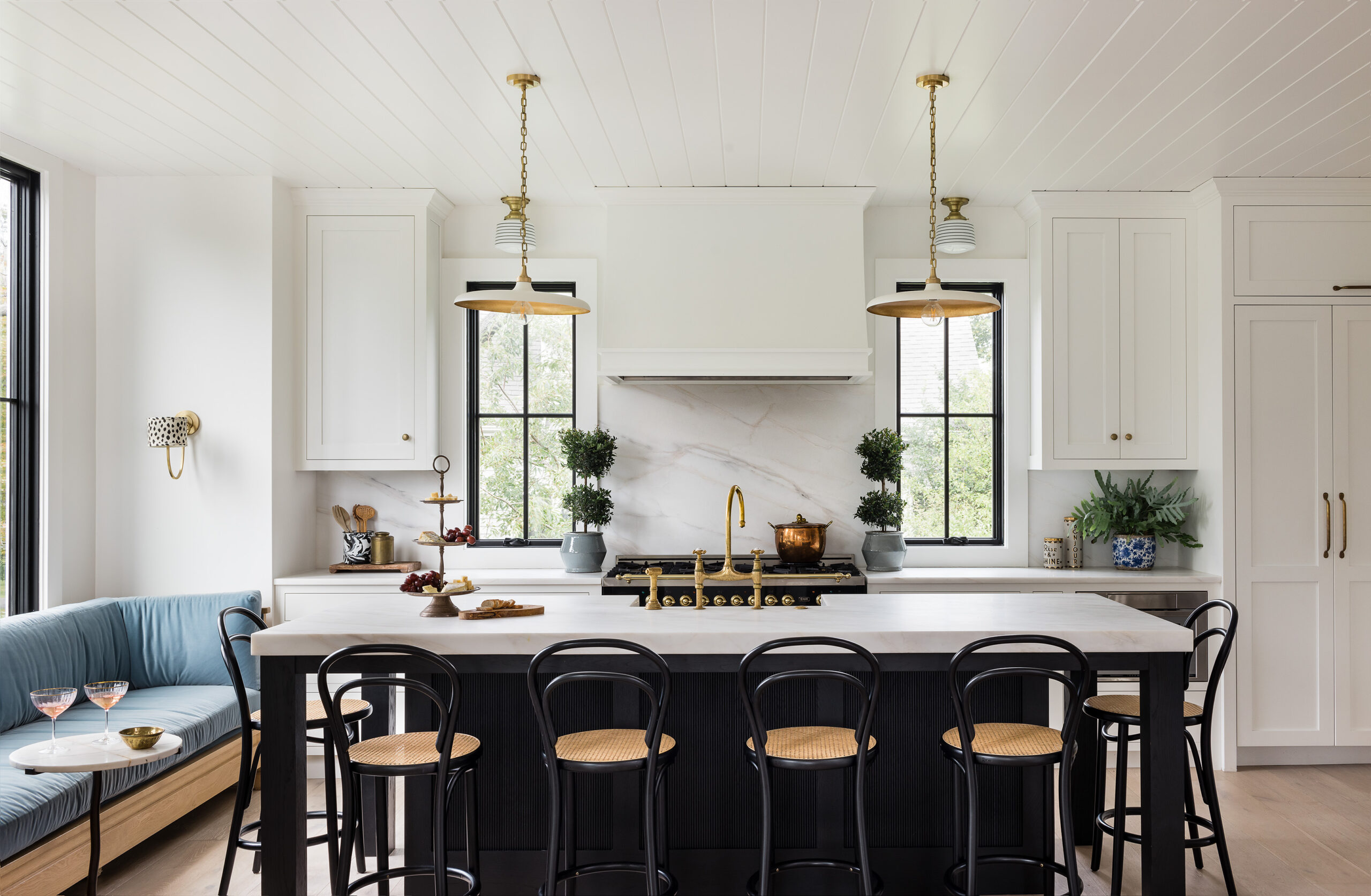

COMMENTs:
0