I’ve been struggling with our kitchen since the moment we moved into our 1890 Victorian last fall. This house has magical old bones that are straight up charming. The kind of charming that only whispers to the soul of a fixer-upper. It sat empty and unloved on the market for over a year. She needed a family to breathe life back in.
The floors in the home were pieced together over 128 years into a mis-matchy room to room pattern. We chose to replace the floors on the first two levels. A tight small living space and entry hall were made open by knocking down a couple of walls. Large iron radiators were removed and modern heat installed. Obviously, a new home needs furniture, but this necessity was next level intensity for me. We sold our furniture in our San Diego home and this 3-story, 12 room home needed to be furnished from scratch.
We left our kitchen back in the 1990 renovation mode we found it in. Saving our budget for the priority list, I was stuck designing the kitchen furnishings around a big brown blob of granite, brown tile, stumpy ivory cabinets and a dark wood island. Do you catch a theme? Brown. My husband warned me we would likely refresh the space one day but I’d have to live with the brown granite.
But enter the all mighty One Room Challenge. A design contest where over 200 designers choose one room to complete over a six-week time period, while blogging their progress along the way. I played along once before with my master bedroom. Not only did I get hooked on the crazy ride, my husband did too. The beauty of the ORC is not only the quick time frame forcing you to complete a room, but it also lights a raging fire to bring out your best. To think outside the box, and to push your design a tiny bit farther.
So thank-you Linda of Calling it Home, ORC & Better Homes & Garden, because of your inspiration, this time around I am gifting our family a finished kitchen.
The journey to our current situation…
(before updates)
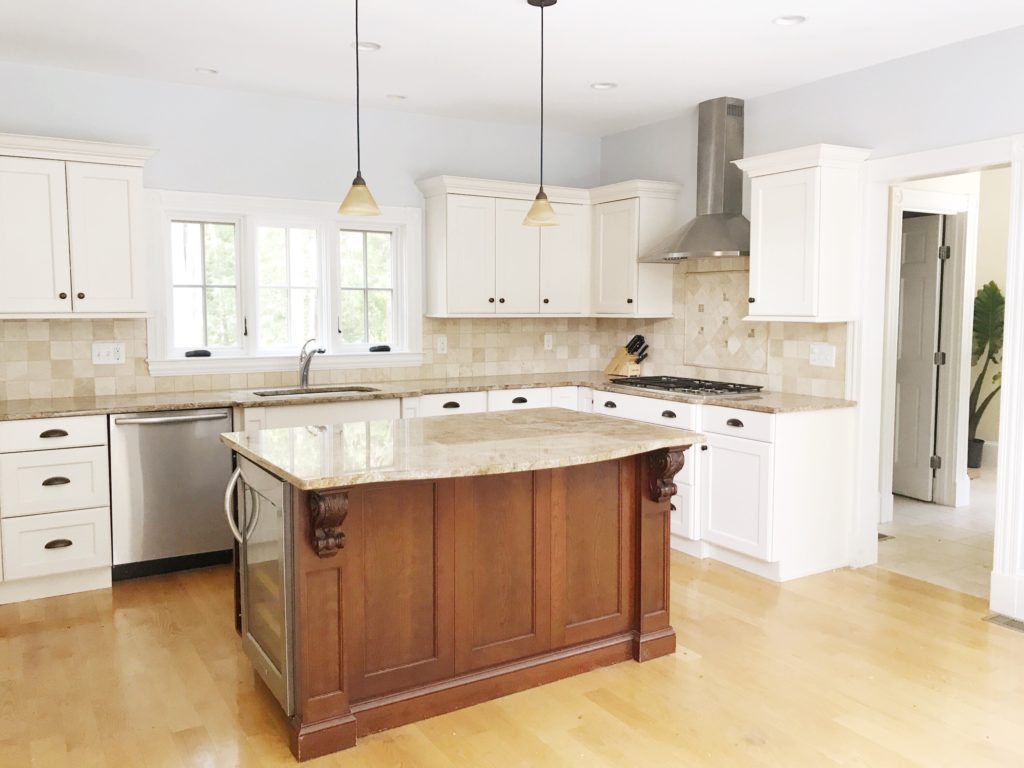
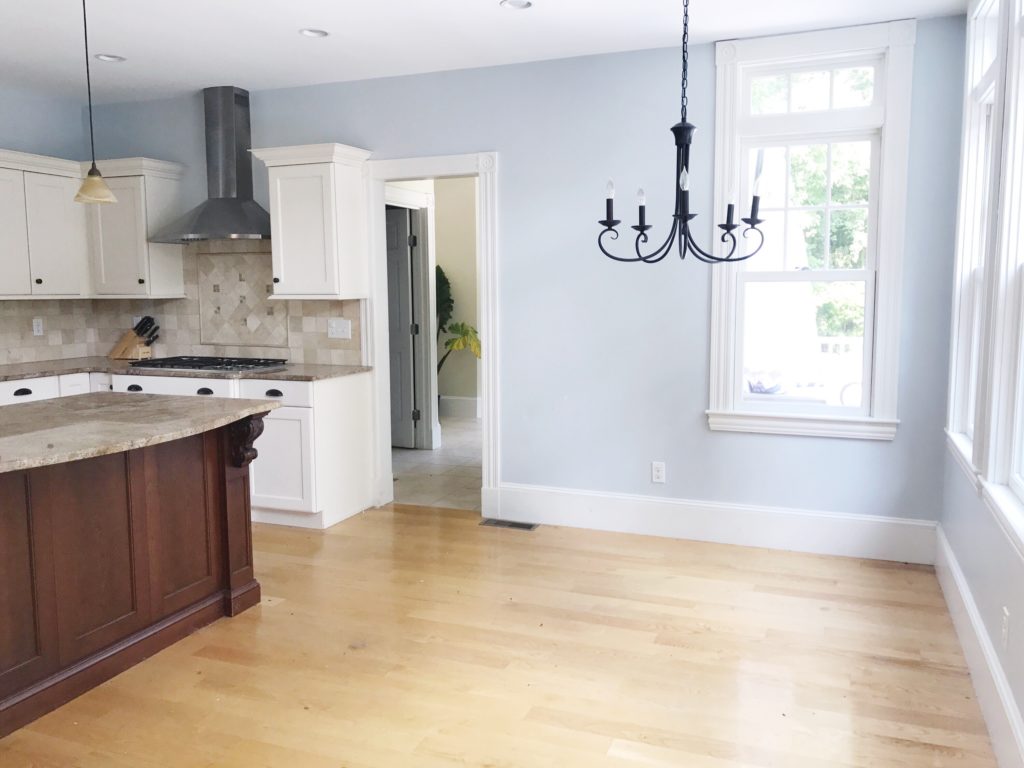
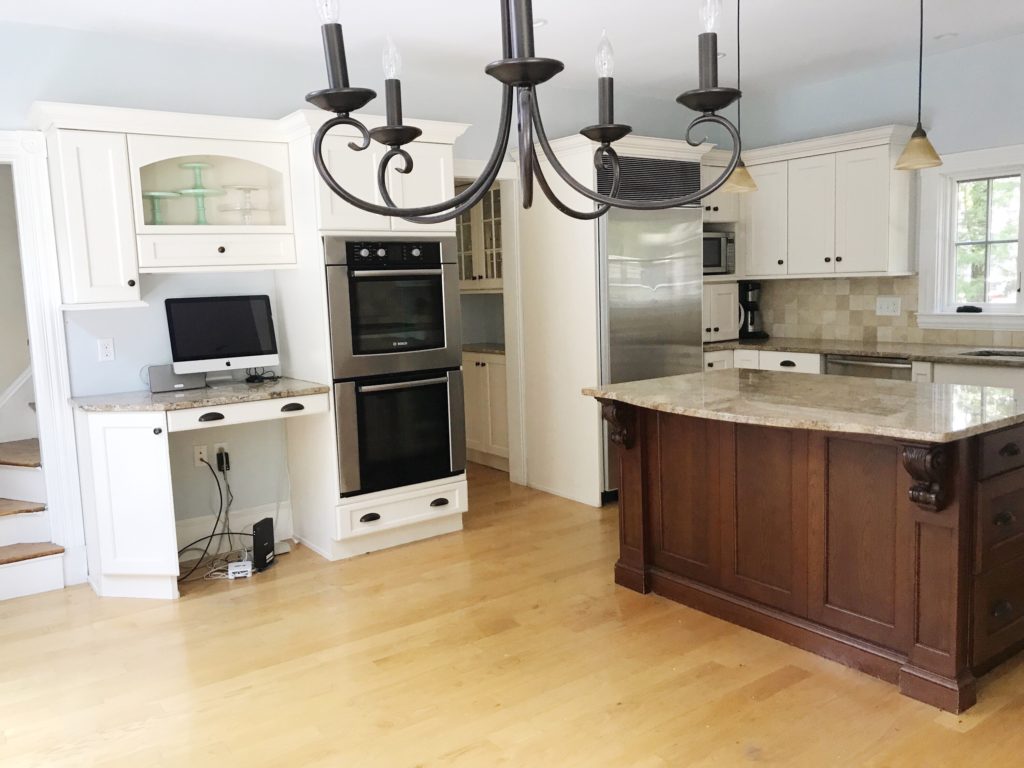
STEP ONE // Move-in, Lipstick on a Pig
We replaced the floors in the entire home with wide plank French Oak. In the kitchen, a little blue paint on the island, new light fixtures, a modern table and beachy chairs helped make this space feel bright and coastal. And yet, the brown. It continues to haunt us.
STEP TWO // Build Dreamy Breakfast Nook, Ignore the Rest
I’ve always loved this sun-drenched side of our kitchen. I solicited my husband to build a banquette. He stepped up big time, incorporating original Victorian moulding from another part of our house. When I look this direction I can almost ignore the mucky colors behind me. We love how this space turned out. I am still on the fence whether to make major drama happen here. Should I let my artist sister have her way with the walls? Should I paint it dark & moody? Should I let the happy space remain bright and airy?
(before building the banquette)
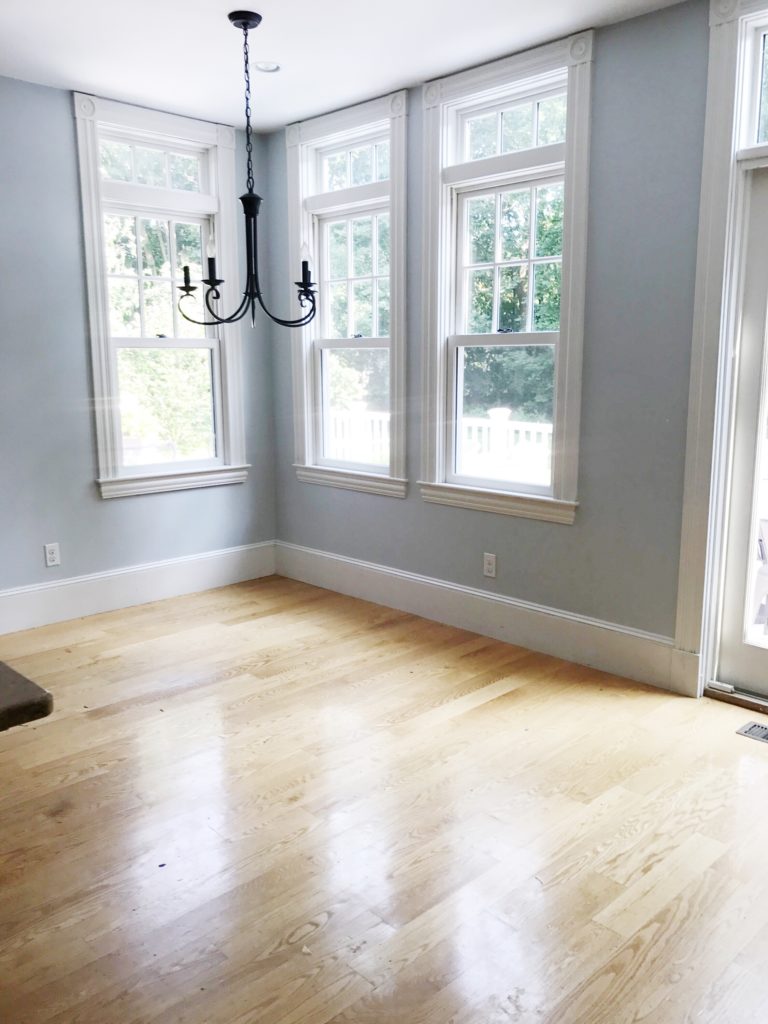
(after banquette, new floors, furnishings)
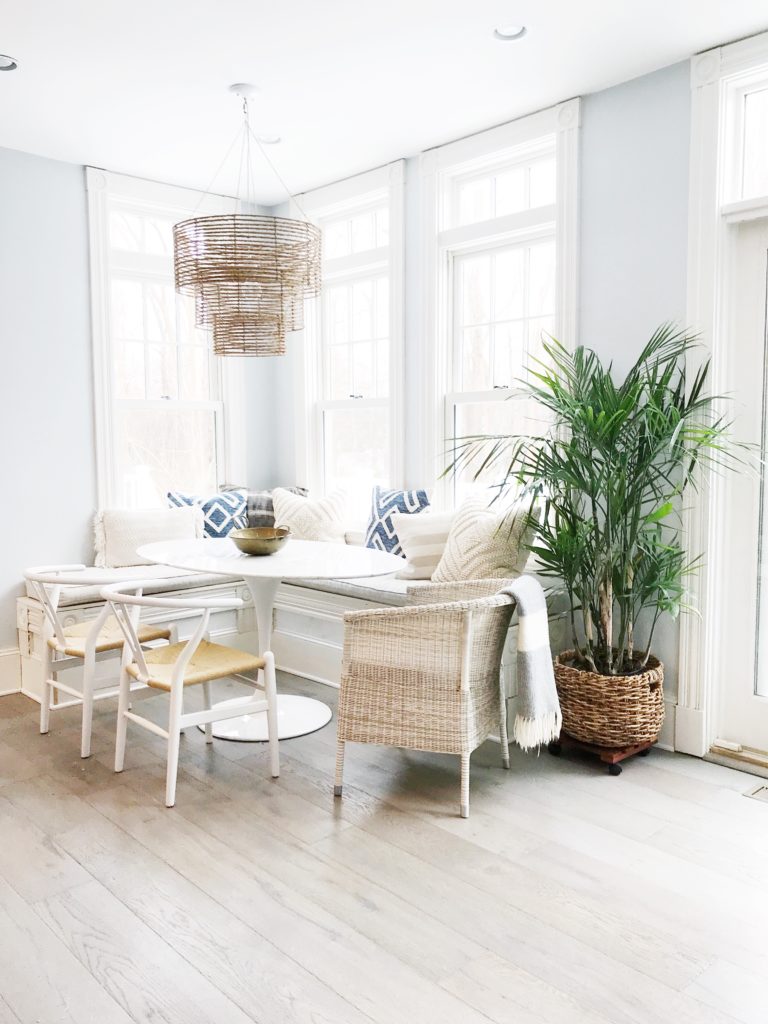
STEP THREE // ORC Preparation, an Unexpected Score
One Sunday night we sat discussing the hefty to-do list, and what we might be able to prep in advance. To my complete and utter shock hubby asked out of nowhere, “What is the point of all of this hard work if we hate the counters?” You bet your booty I was on the phone getting quotes that evening, at the slab yard choosing my Quartzite on Tuesday, and counters were demo’d and installed the following Thursday.
(hooray for our beautiful quartzite counters being fabricated)
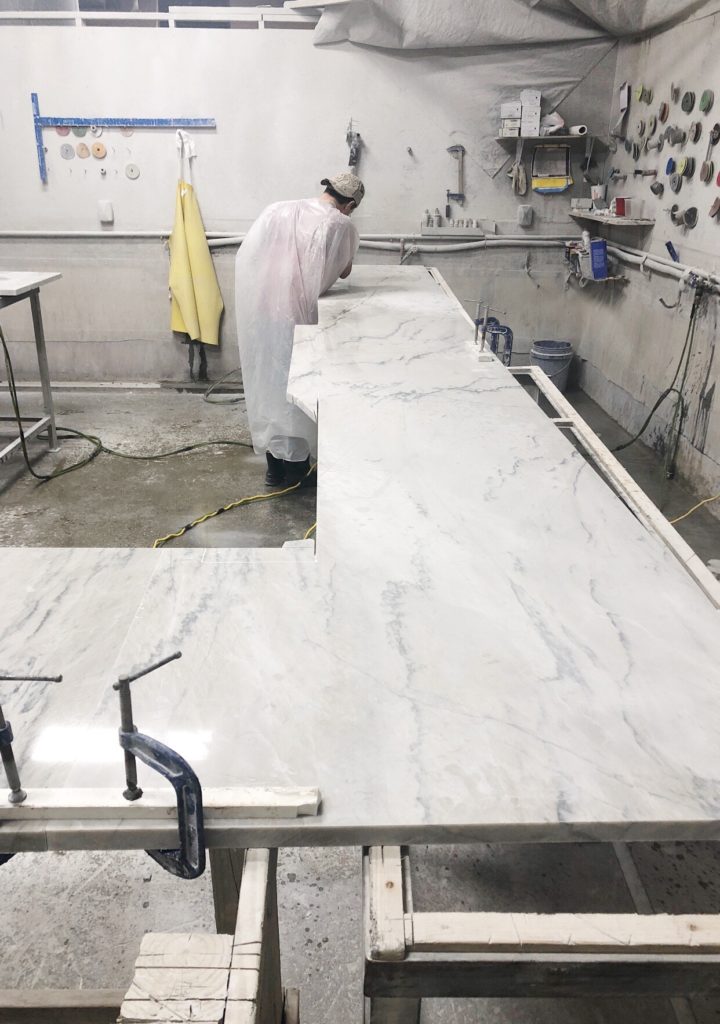
CURRENT STATUS // ORC Race Begins
The kitchen has some positive features including a solid footprint, tall ceilings, and gorgeous windows that create a super bright space. Among the negatives, we need to address the brown backsplash, and the short ivory cabinets that stunt the space. Our hefty to-do list follows. I’ll get more into the design next week which admittedly is a work in progress. While I’ve adopted a Modern Café vibe with the main part of the kitchen, the banquette side is still undecided. Wallpaper? Paint? Stay tuned for the full design breakdown week two!
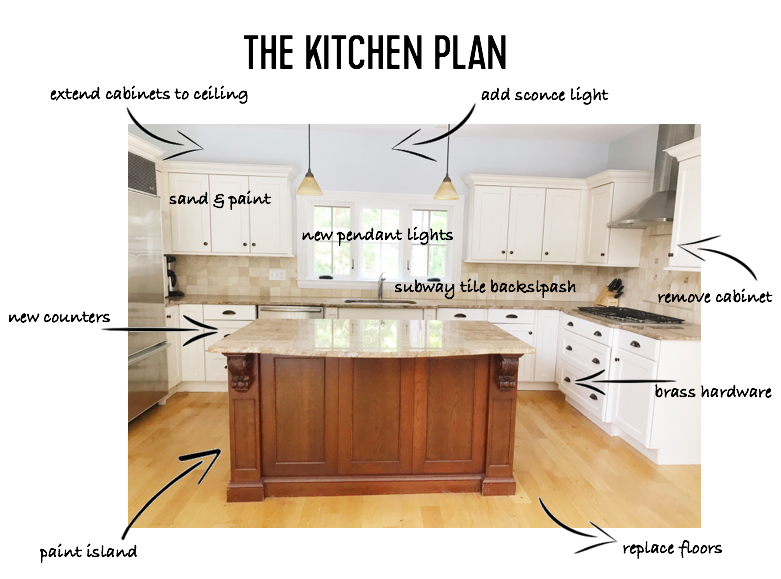
ORC Task-List
Sand & Paint Cabinets
Replace all hardware
Remove cabinets to create open space in kitchen & bar nook
Build upper cabinets to ceiling
Add shelving to kitchen + bar nook
Install subway tile blacksplash from counter to ceiling
Add lighting box above sink & install light
Choose paint color or wallpaper (i.e. design banquette side of kitchen)
Paint/wallpaper banquette side of kitchen
And guys, go check out the rest of the crazies jumping on the ride!
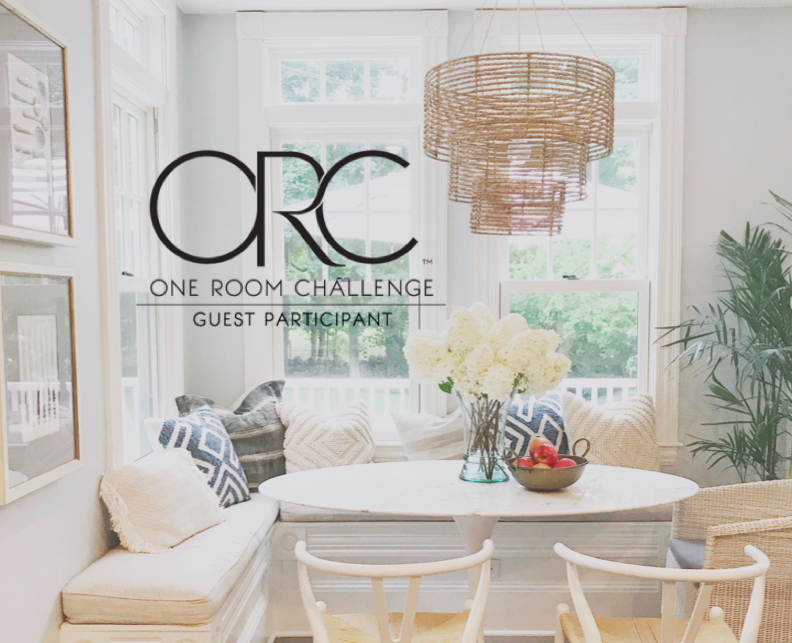


I love how bright your space is! Excited to see the changes!
Hi Julie, thank-you so much!
Yes!! It looks like we were in a similar boat with where we started, but I’d argue yours looks much better. 😉 The 90’s were just such a bad idea for so many kitchens. Good luck, we got this!!
Haha your before pics are definitely epic. Good luck back at you, so nice to know others out there are experience the same pain and exhilaration!
If your breakfast nook is any indication of what the rest of the kitchen will look like, it will be amazing! Just love your style.
Thank-you so much Danielle! Back at you on the style adoration xo
It’s such a great space! I can’t wait to see it with all the changes you have planned!
Thank-you so much!! Cant wait for the finish line now!
I can’t wait to see this unfold!!! I want more pics already 😉
Well you are basically half the team soo…… xo
Those counters – Gah!! Gorgeous. Can’t wait to see the rest of it come together. I’ll be following along from my own ORC over here!!
Thank-you so much!! Hows your ORC going so far??
yay you are doing ORC this time too!! the casual dining area is beautiful and I can’t wait to see this kitchen being transformed over the next 5 weeks! beautiful counter!!
Thank-you! Cant wait to see your office. Crossing fingers on your wallpaper so you can do final decorating!
This is so exciting! Can’t wait for more!!!
Cant wait to share with you!