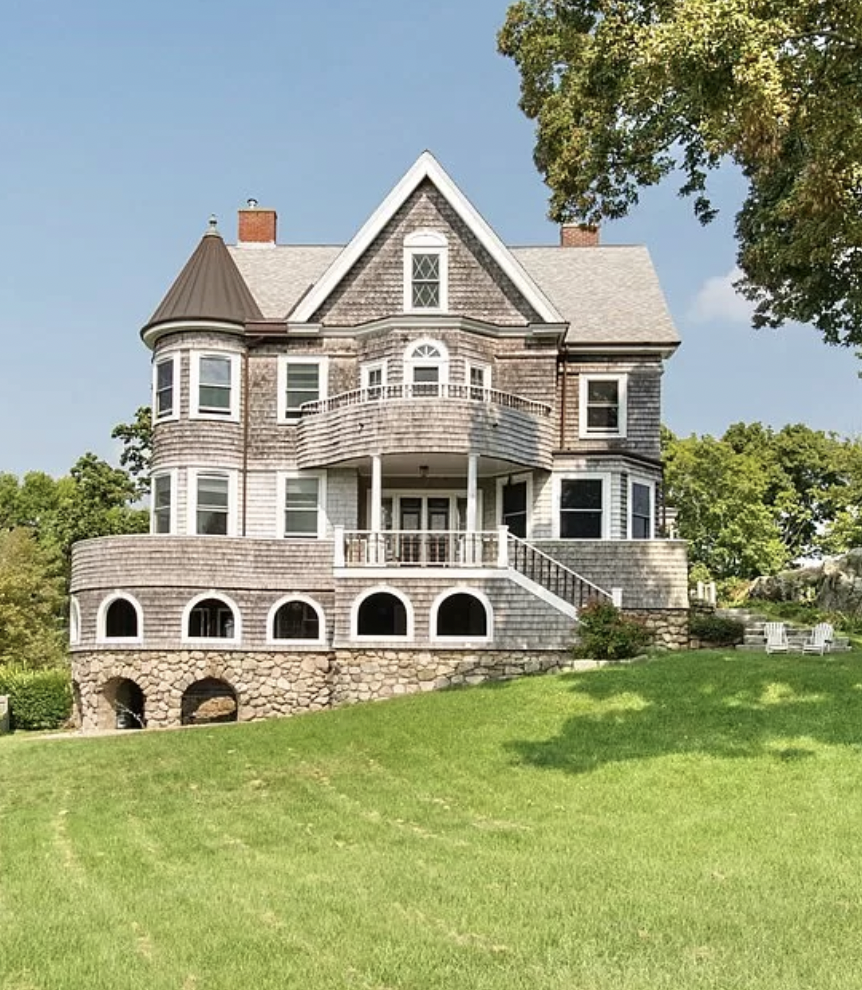Oh blog, it has been too long. We are in the middle of planning a restoration and renovation of our old home and its time I bring you in on the process! Let’s start at the beginning.
We manifested this house. Without a shadow of a doubt, every step surrounding the securing of our magical home makes me believe in higher forces at play. Just saying.
The home is recorded as built in 1904 although it mysteriously showed up in a photo at the town historical museum dated 1890. Sitting up on the top of a hill overlooking the harbor, this Victorian charmer had me coveting her since the moment we moved to town. It’s a dream house that once seemed too far out of reach to wish for. Yet, we did put that hope in the universe.
On New Years morning, Brian and I woke up in our freshly renovated historical home to a mutual impulse for a new adventure. As we do annually, we wrote our goals and wishes for the year and, this time specifically, what we wanted in a house. The harbor house on the hill had just sold one year earlier so, though we knew it wouldn’t be an option, we messaged our realter the address as the inspiration to base our next home. Our last house sold quickly, but a dry market shared no hopes for a forever home. Eight months in a rental later, this house hit the market. Magic timing. To say I feel lucky is an understatement. Words fall short. For the first time in our lives, we found our forever home.
Do we love the old bones?? Heck yes!! But, despite its old-world charm it has a funky flow from hodge podge add-ons through the years. The original part of the home will be kept intact and restored, while the later additions will be completely re-worked. The wish-list is a doozy. After considering doing the renovation in phases, we were advised that, ultimately, the process is less drawn out when completed at once. In September we’ll move out for the duration of the renovation, which is estimated at 8 months.
The updates include:
Housewide
+new windows
+new floors (the floors are in poor condition and patchworked + mismatched throughout)
First Floor
Back addition completely re-worked, ultimately creating brand new:
+laundry/mudroom
+kitchen
+powder room
Second Floor
+add a primary bathroom
+gut and renovate current bathroom
+add a walk-in closet in primary
Attic/3rd Floor
Currently an empty attic, this space will be transformed with:
+bathroom
+guest bedroom
+bunkroom
+lounge
+full bar
+Juliet balcony
Ground Floor
Currently a funky partial finished basement will be transformed:
+game room
+4 seasons “garden room” with fireplace
Exterior
+replace shingles
+replace decks (dilapidated in some parts)
+add outdoor living space with fireplace
+new landscape (+ walking gardens!!)
Phew. So, yes, this is a lot. Next up? We hired fabulous architects who are known for blending historical buildings with modern updates. I’ll be sharing this collaborative design process next time.


COMMENTs:
0