It’s here, it’s here, it’s here!!! For so many reasons today is like Christmas. I cannot wait to pour a cup of coffee and spend my morning combing through renovated rooms created by the featured & guest participant designers over the past six weeks of the One Room Challenge. And for us here in the Minns household, we are quite literally dancing in our kitchen (you dance in your kitchen too right?). It’s complete, it’s a mood setter, it’s happy, it’s fresh, and it’s free of general brown-ness.
CHALLENGE IN REVIEW
We’ve been refreshing each room of our old Victorian for the past year. We chose to throw our dated kitchen in the Fall ORC mix. Do you remember how we began in week 1? My husband has worked tirelessly on this kitchen, having completed every single task himself with the exception of the counter fabrication and installation. Week 2 I had a complete psychotic break on paint colors and wallpaper, resulting in a happy final decision. Week 3 I collected decorative pieces and shared sources for kitchen products. We completed the bar nook in Week 4 as I tweaked ideas and awaited art. Week 5 my husband shared the process of building our kitchen banquette. Bringing us to the best week of the process…. Reveal day!! Meet my new & improved kitchen inspired by the modern cafes of San Diego muddled up with a Parisian Wine Bar. Both beverages will be consumed here today….
our kitchen before
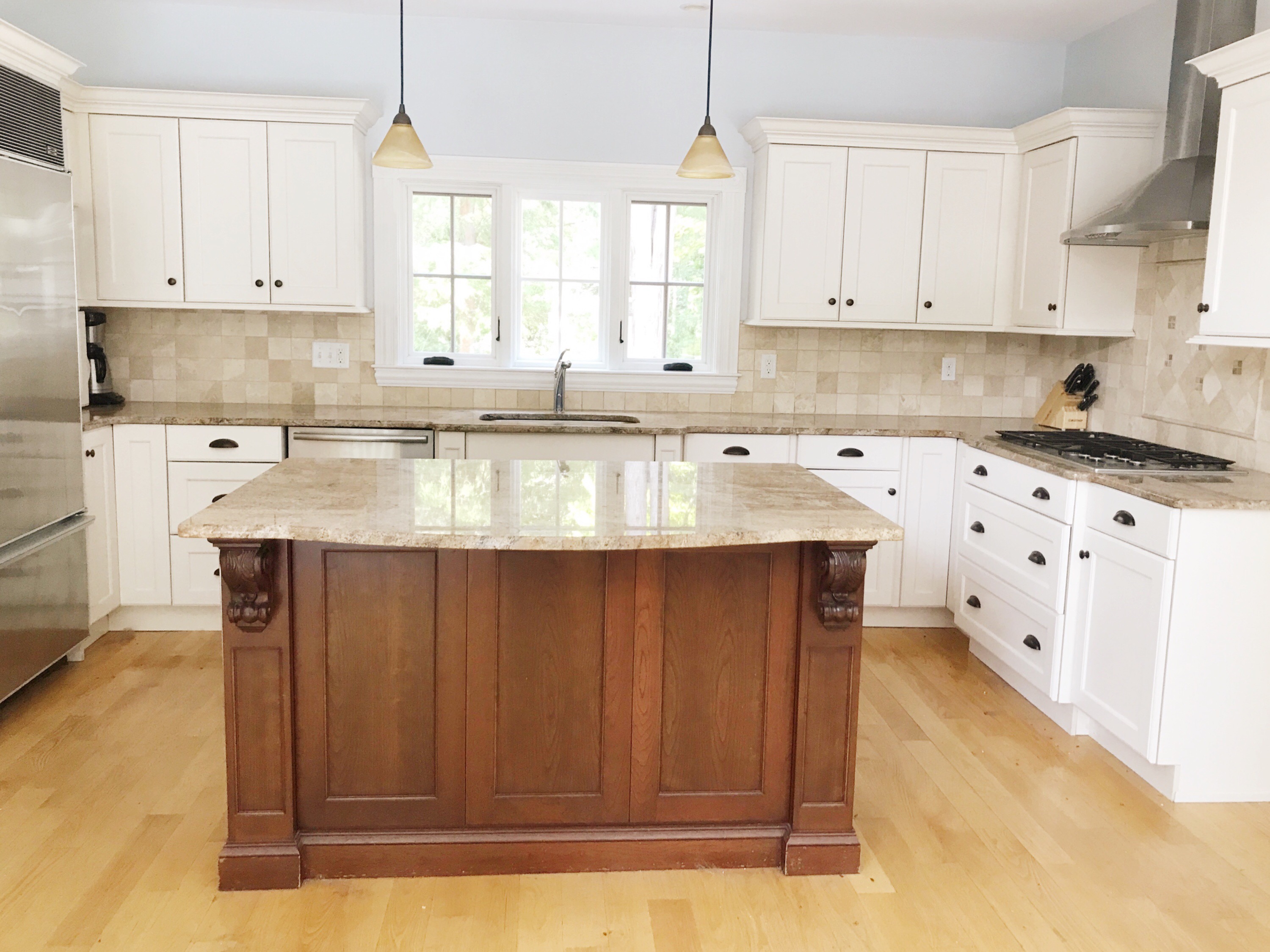
and our kitchen today
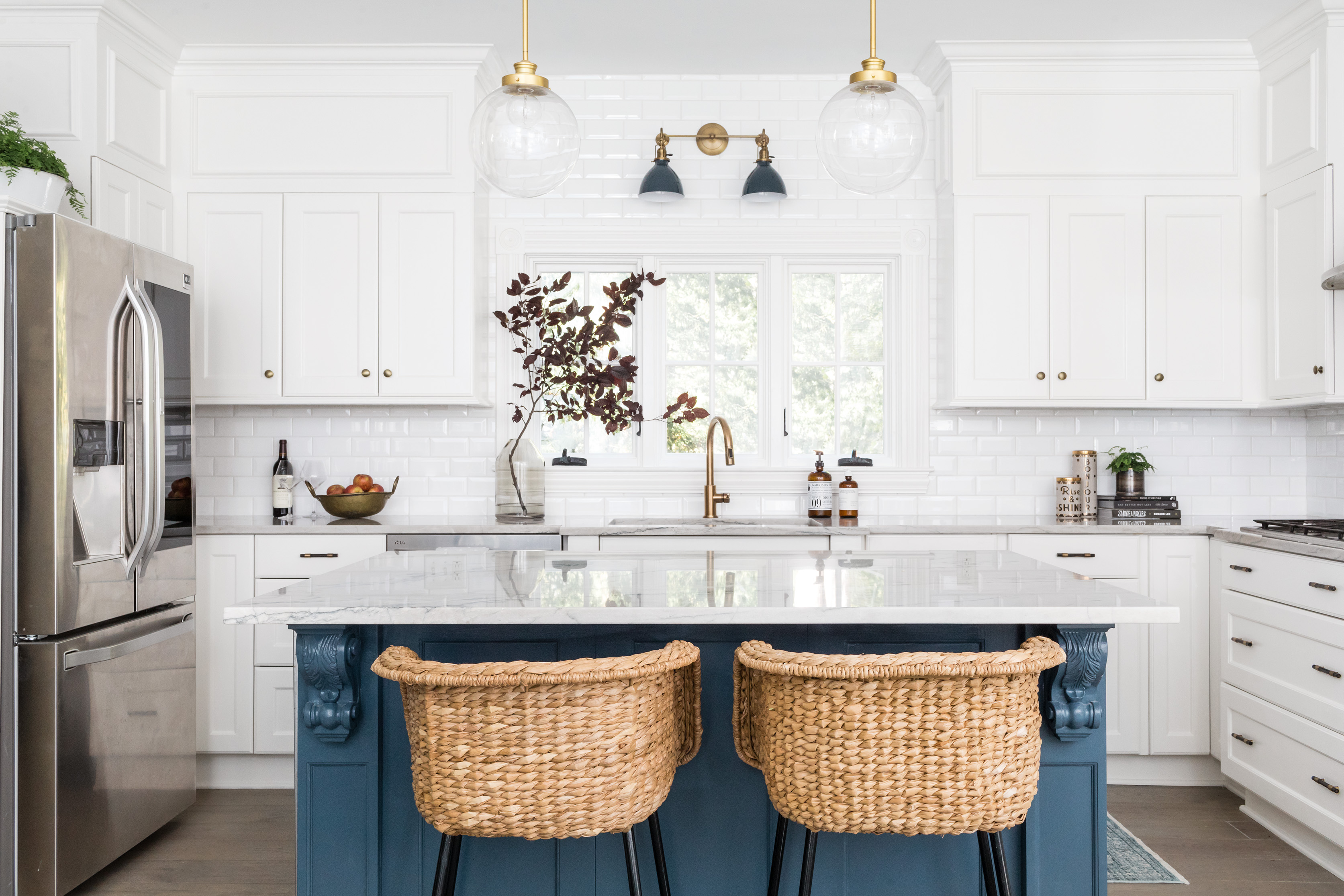
brown…
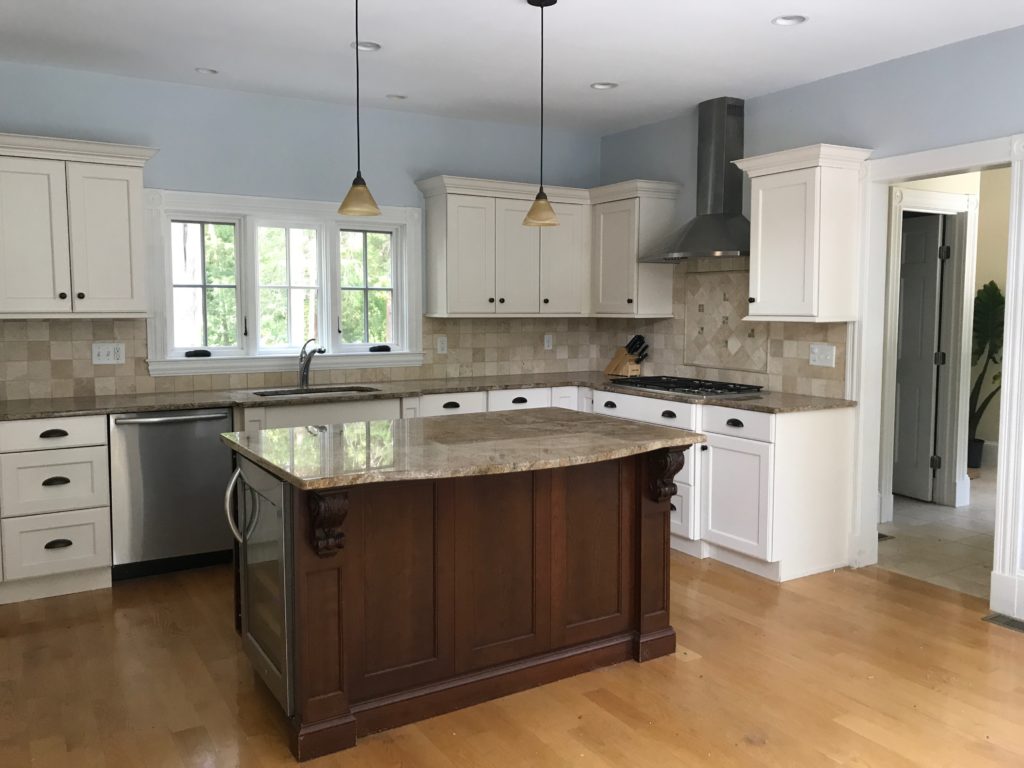
bright…
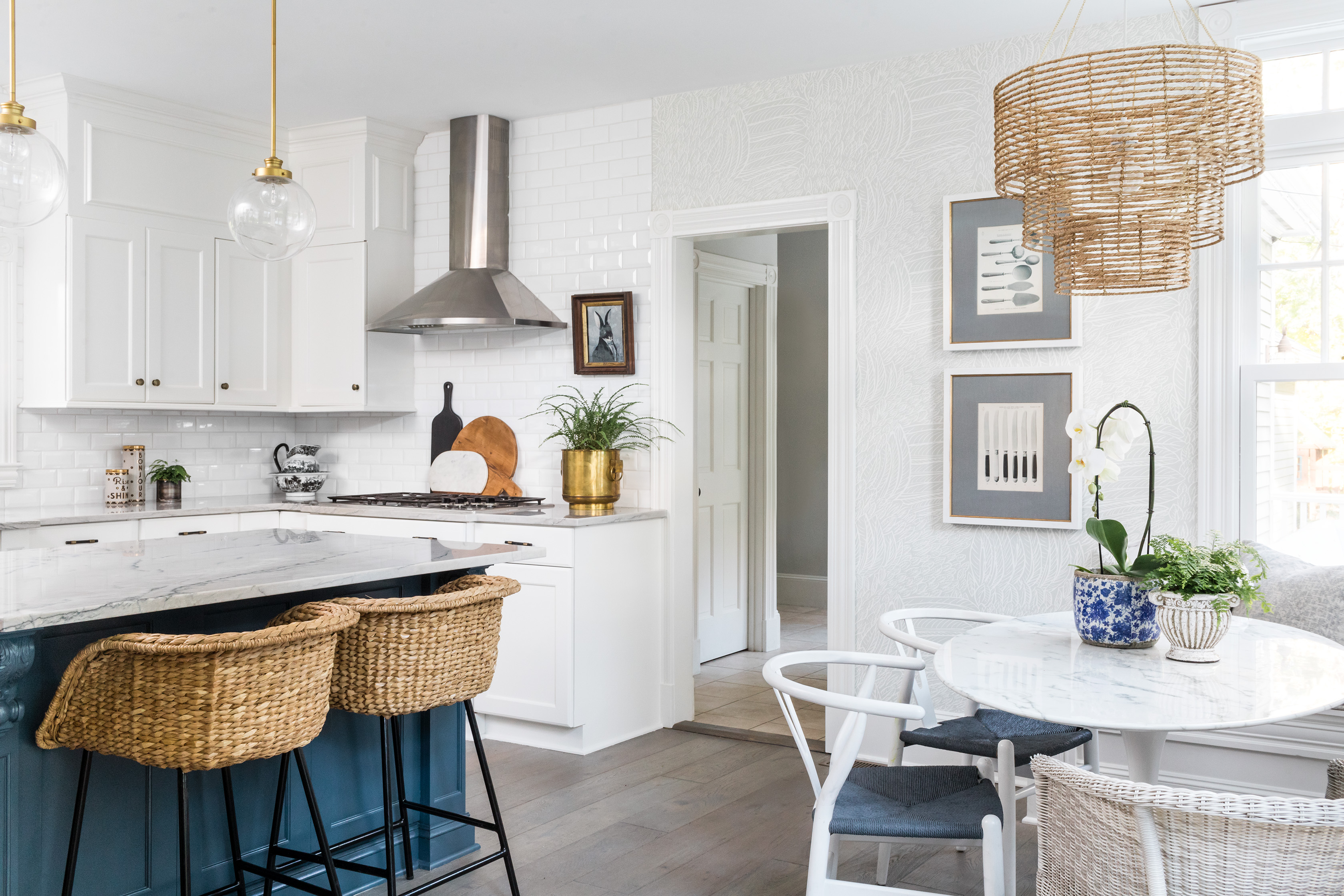
empty nook, I forget how much of a change our new floors make
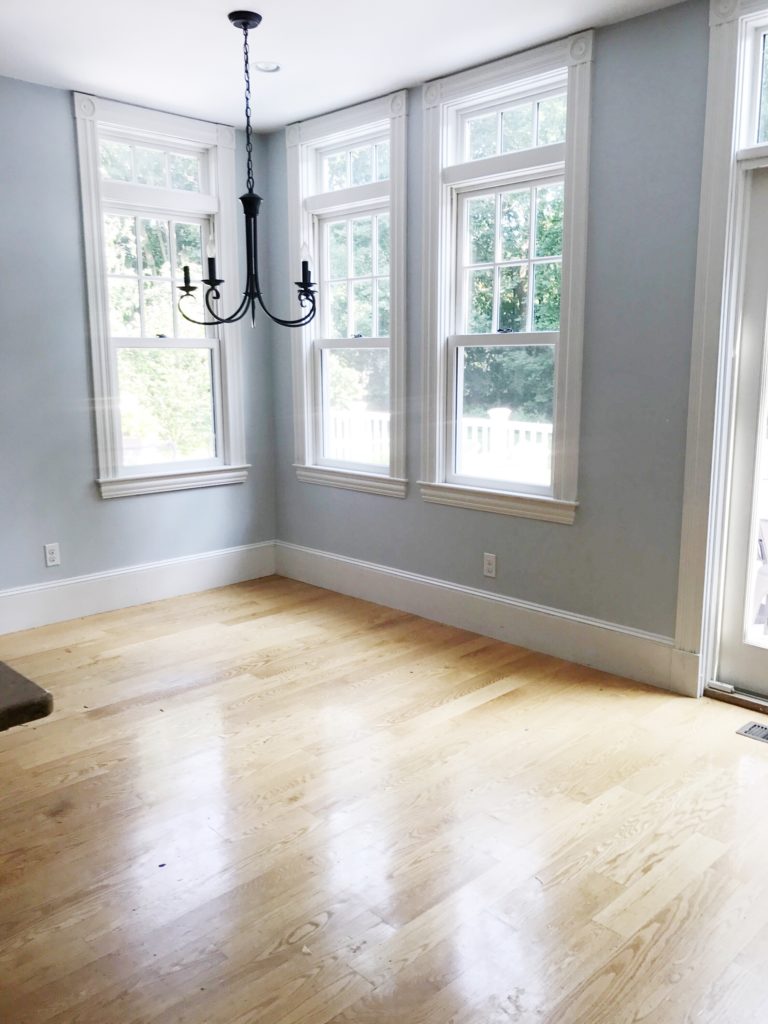
a true living space…
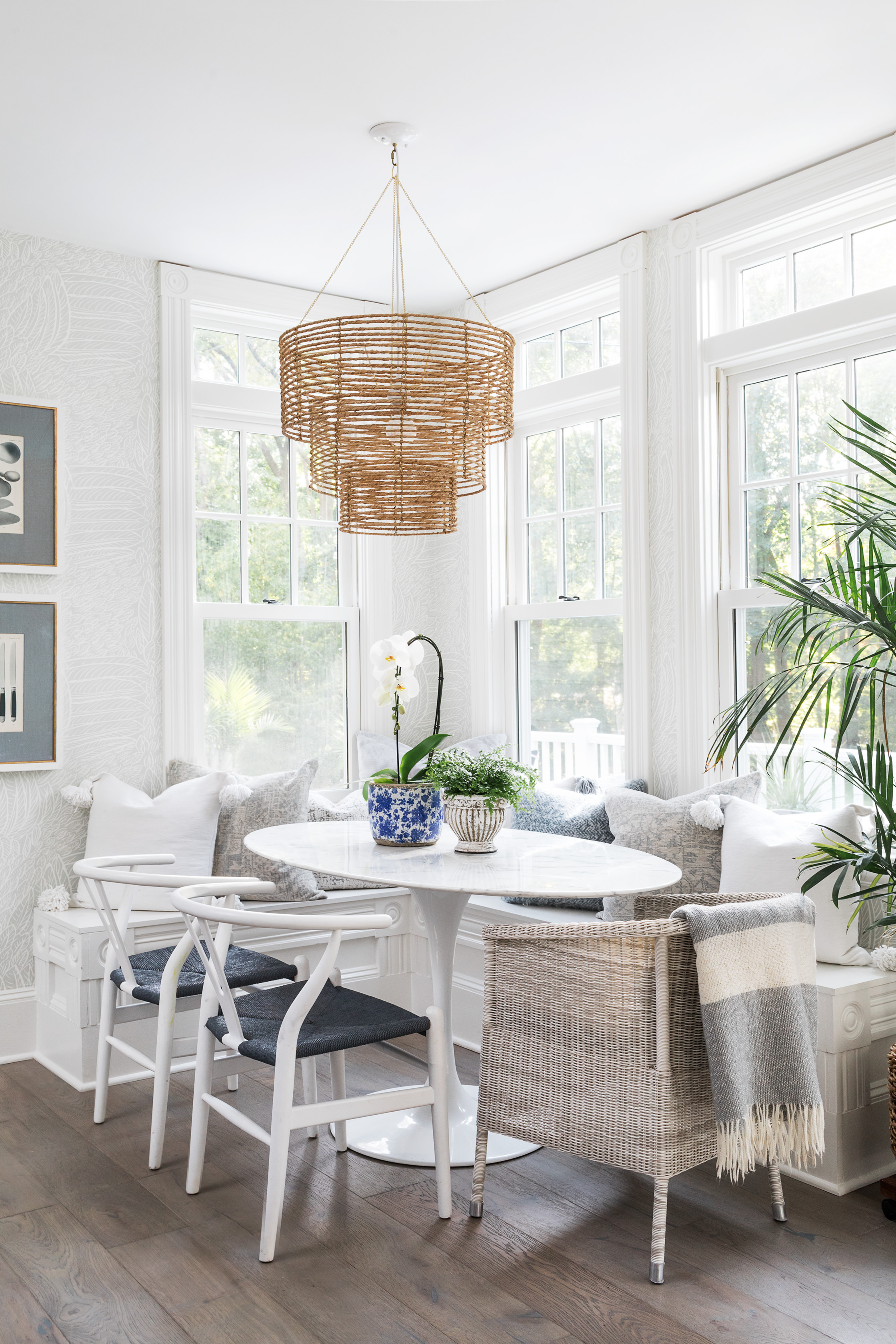
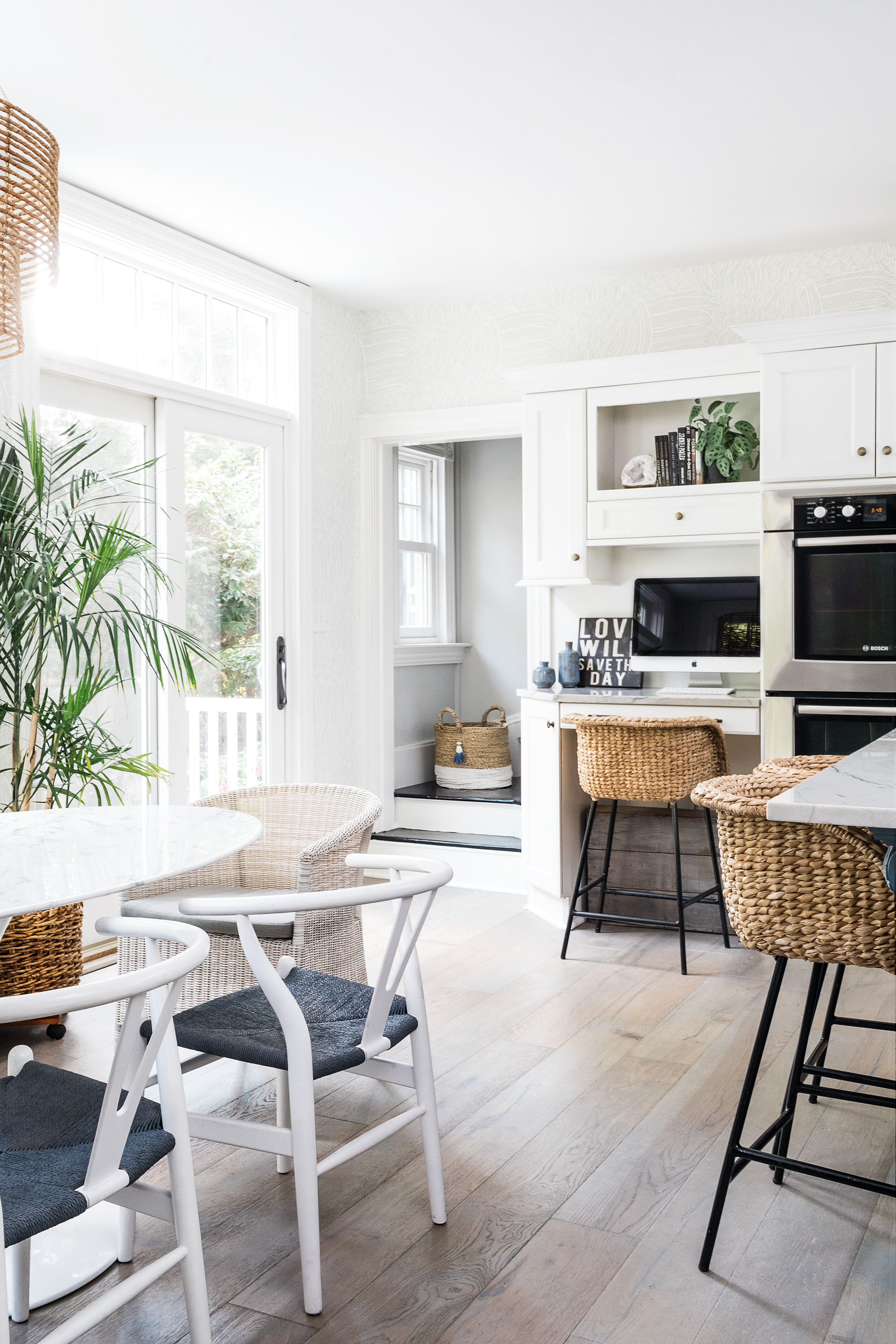
MAIN KITCHEN
TILE: To bring home the café vibe and accentuate the tall ceilings, we chose beveled white ceramic subway tile from counter to ceiling. A special thank-you to my in-laws who spent a weekend visiting us, slaving away on this task with the hubby (along with some cabinet painting).
CABINETS: From the moment we moved in, the short cabinets bothered all of us. They stunted the tall ceilings. My husband solved the dilemma by creating his own decorative uppers creating a seamless visual to the ceiling. We sanded and painted the cabinets a fresh White Dove, because white, always white. The modern black bone & brass handles add a nice subtle contrast.
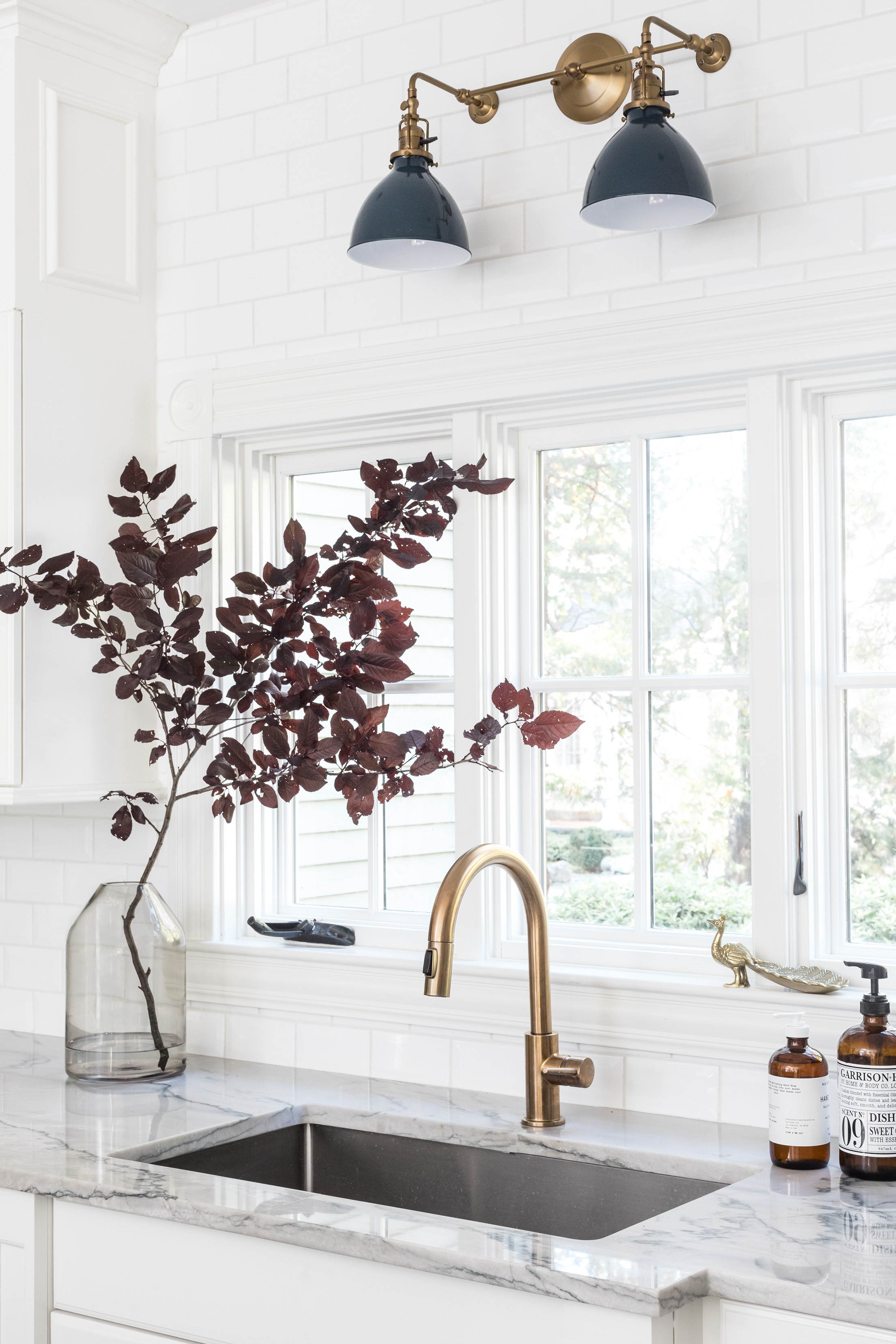
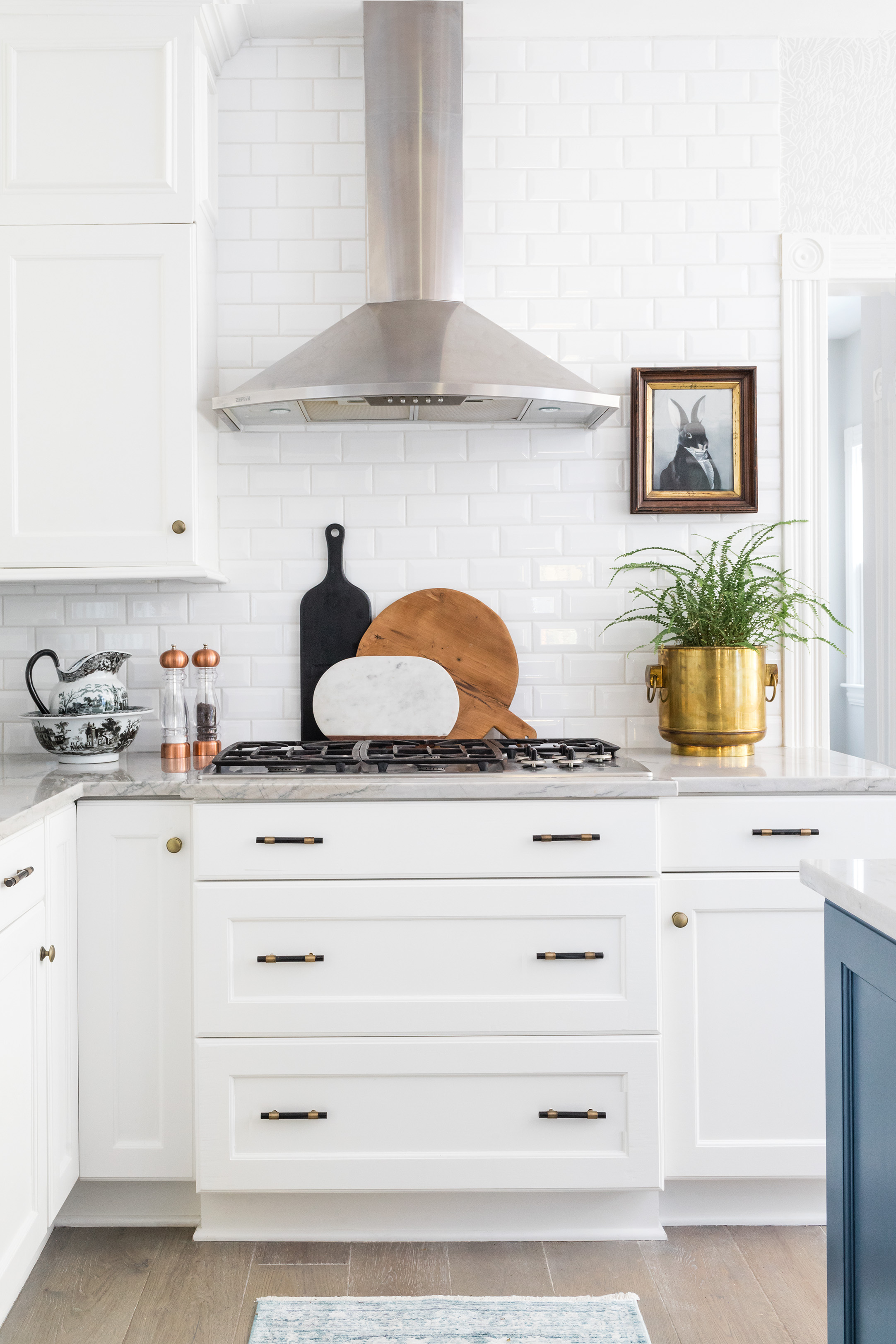
KITCHEN ISLAND: We painted the island Newburyport Blue, Benjamin Moore when we moved in the home. It worked well with the original brown granite, but wow does the color sing with the new quartzite counters. The counter stools add some beachy warmth to the kitchen whites.
QUARTZITE COUNTERS: The biggest change of all, these stunning Calcutta Maucabus counters are transformative.
LIGHTING: The globe pendant lights keep the view flowing, and one of our fav features of the new kitchen is the thunder blue & aged brass sconce lighting paired with the subway tile.
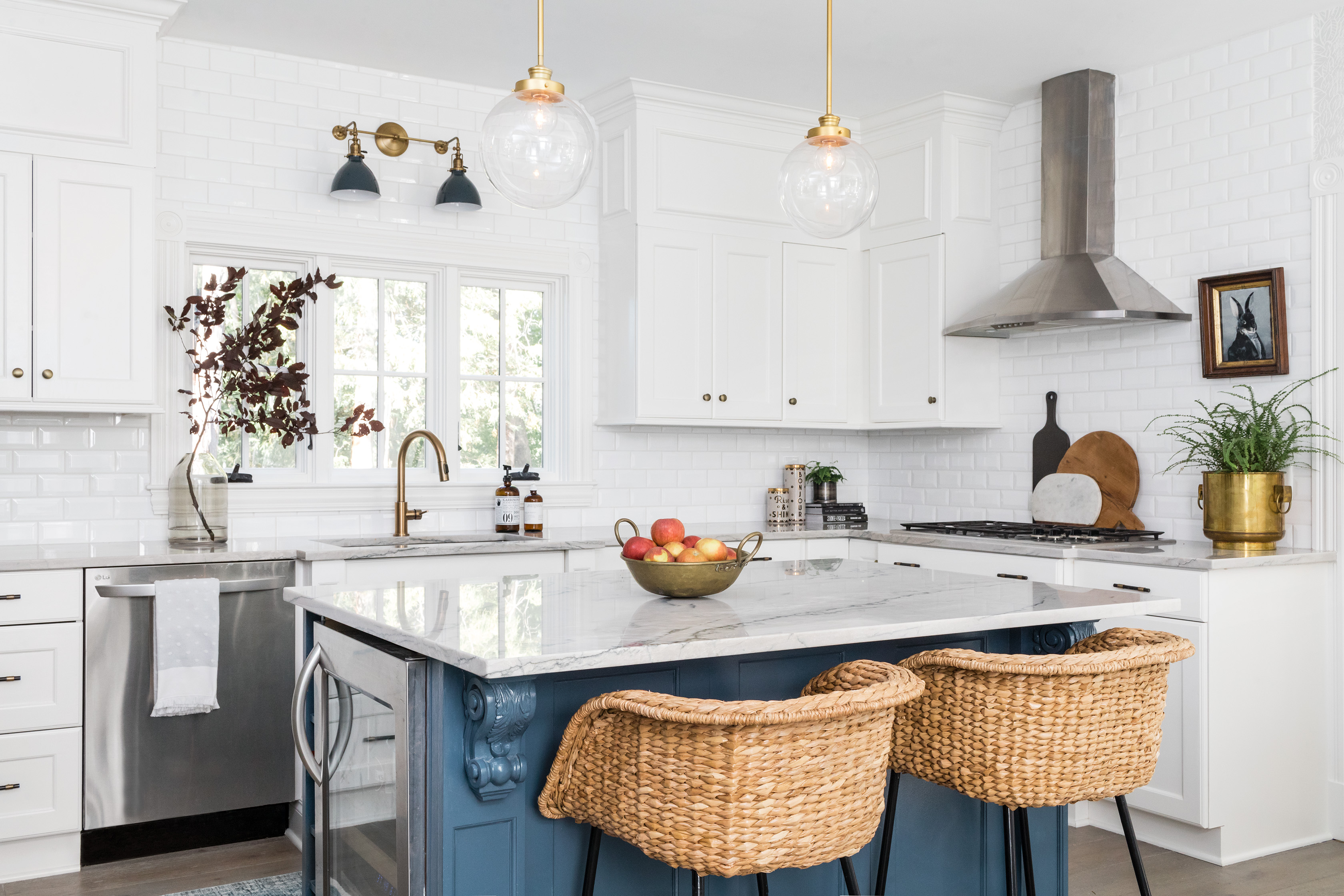
SHELVING: I wish I lived a life of which I could rip out all of my cabinets and create open shelving with these stunners. Alas, I had to be realistic with my needs, and my mess. I was only able to fit in one of the bracket shelves in the main kitchen above the fridge, however they get their moment over in our Bar Nook.
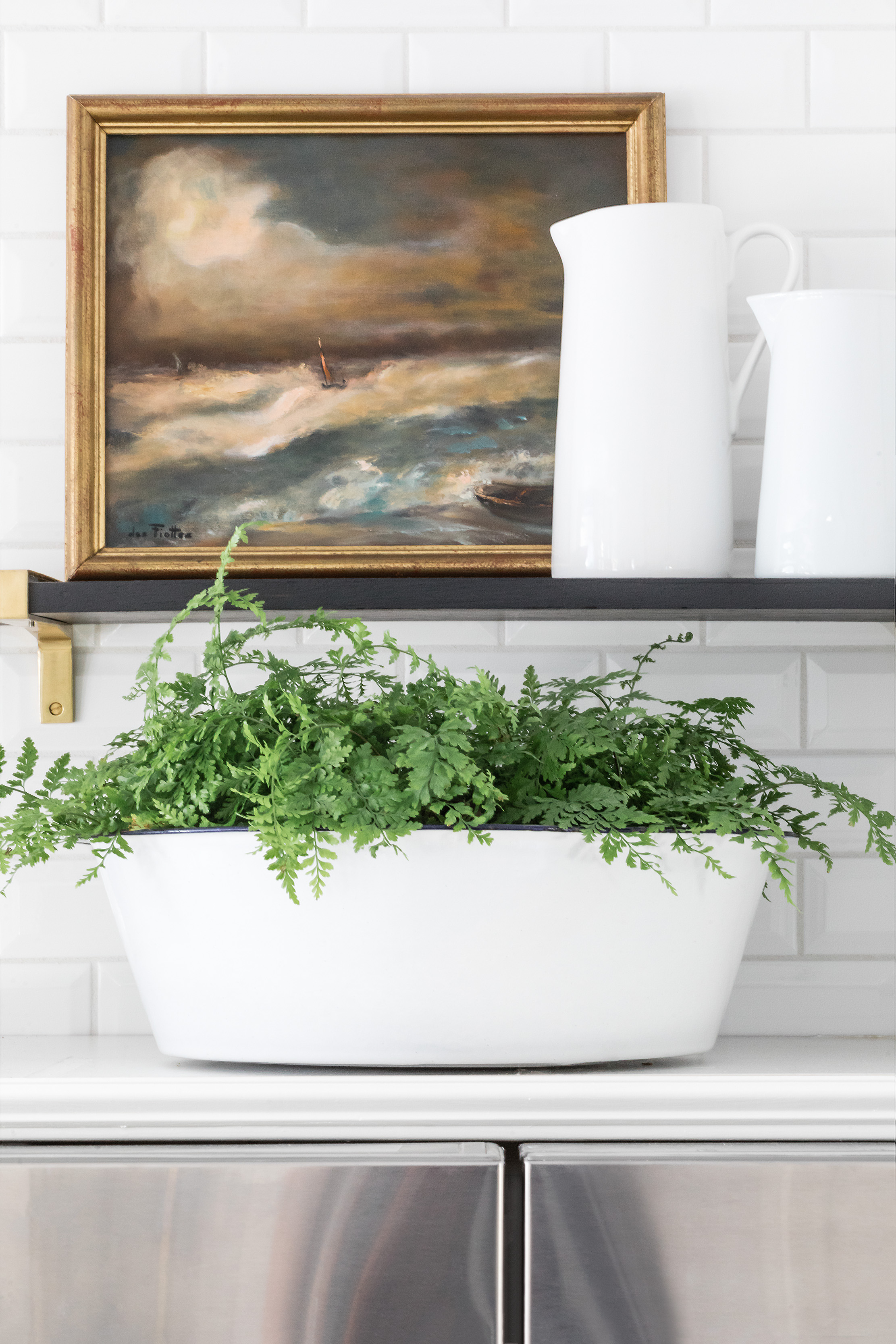
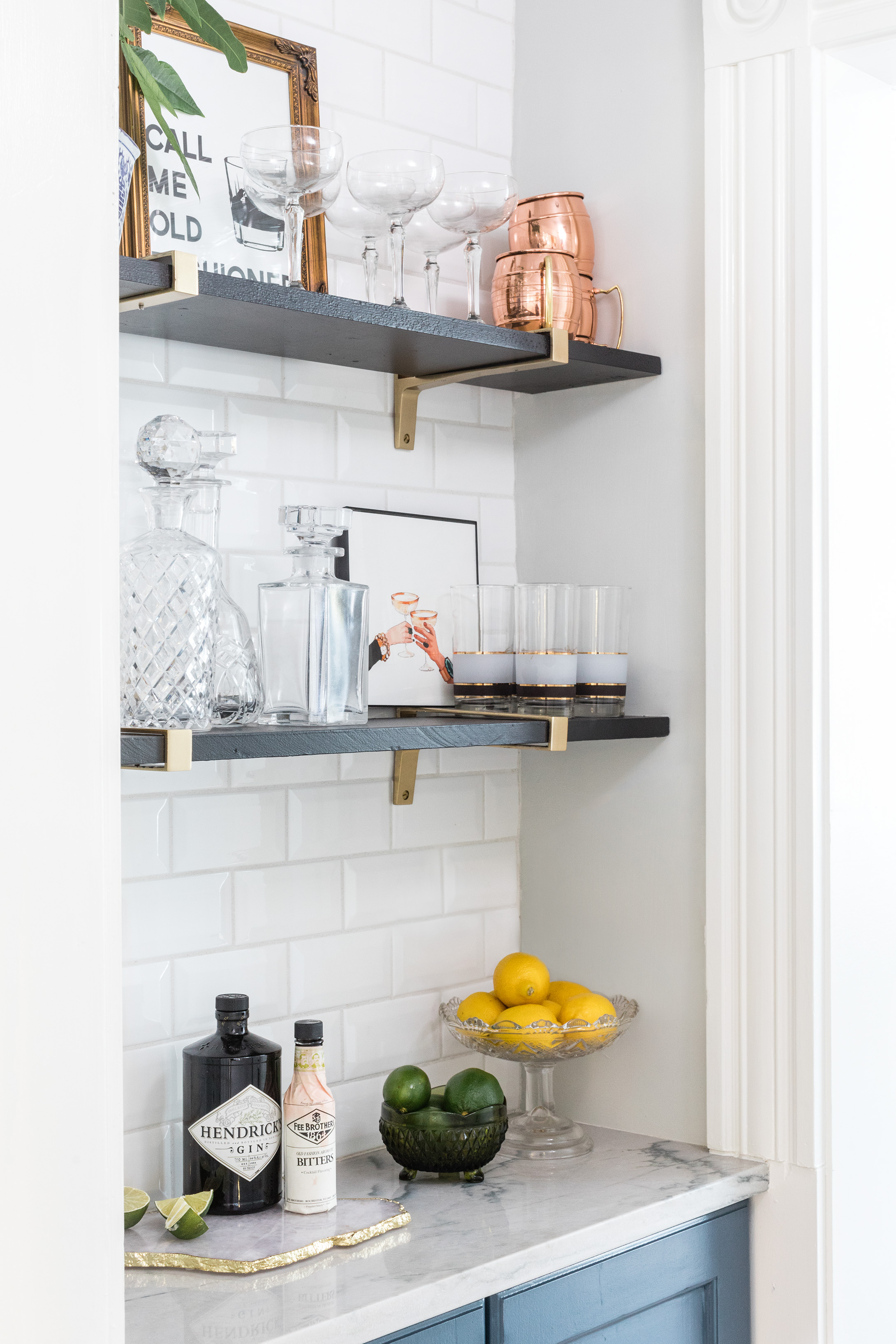
DETAILS: Oh how I fell hard for this bunny by artist Buriden’s Cat. My husband has an odd love for animals dressed in human clothing, and I have a thing for bunnies. Sir Hops-a-lot was meant for our house. I love IG for shopping inspo, this was found on an IG friend’s bathroom wall, and I had to have it! Additional little details include layered cutting boards, Parisian style canisters, enamelware, antique vessels and other little animal oddities sprinkled throughout.
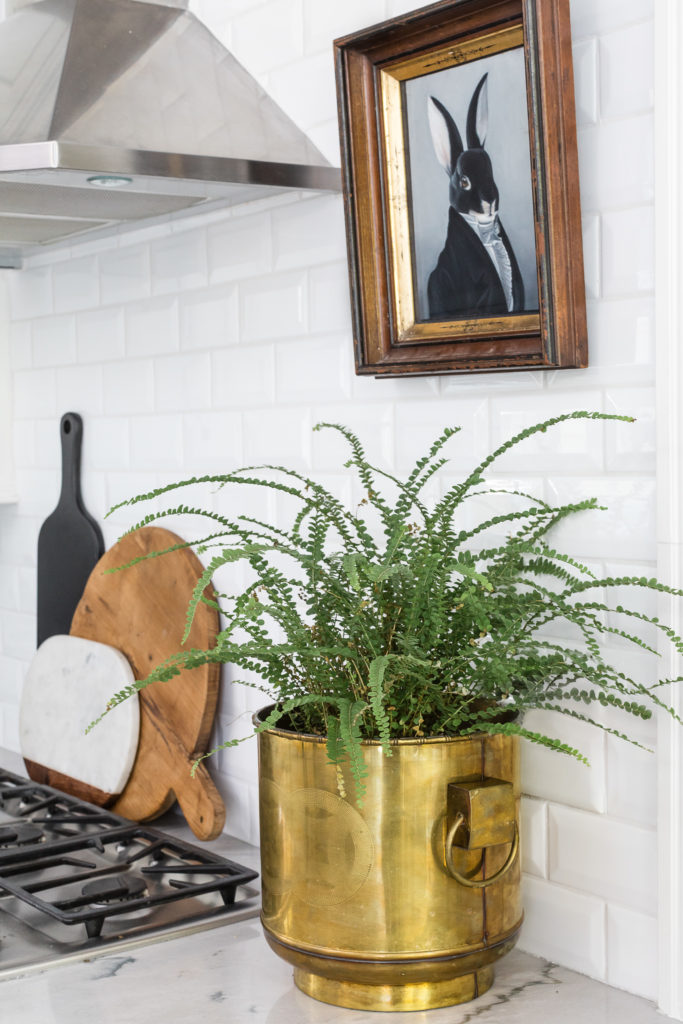
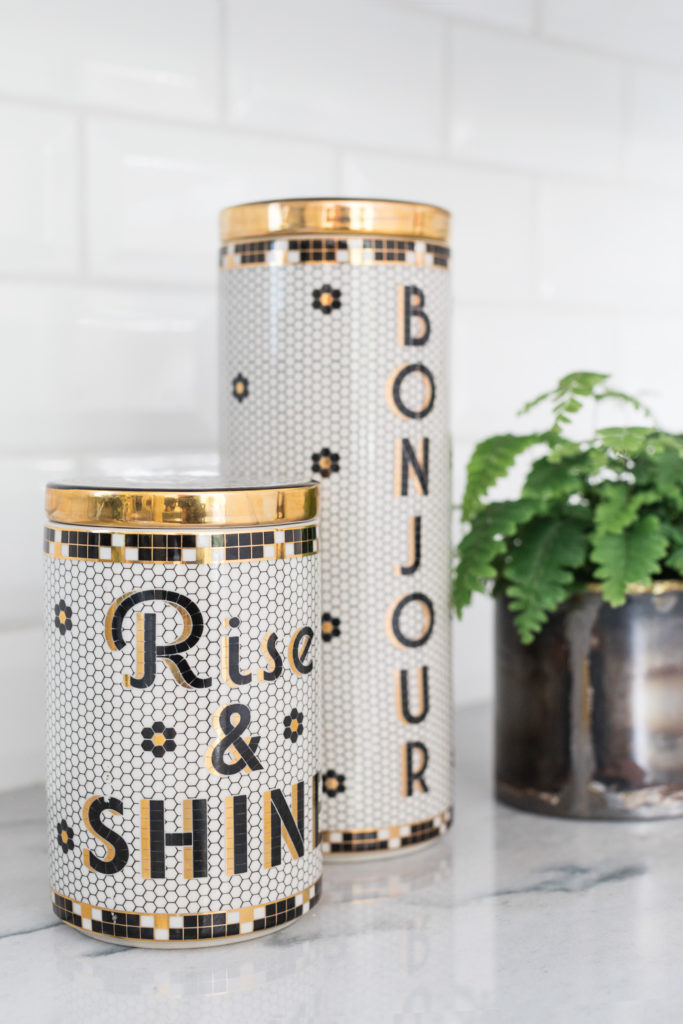
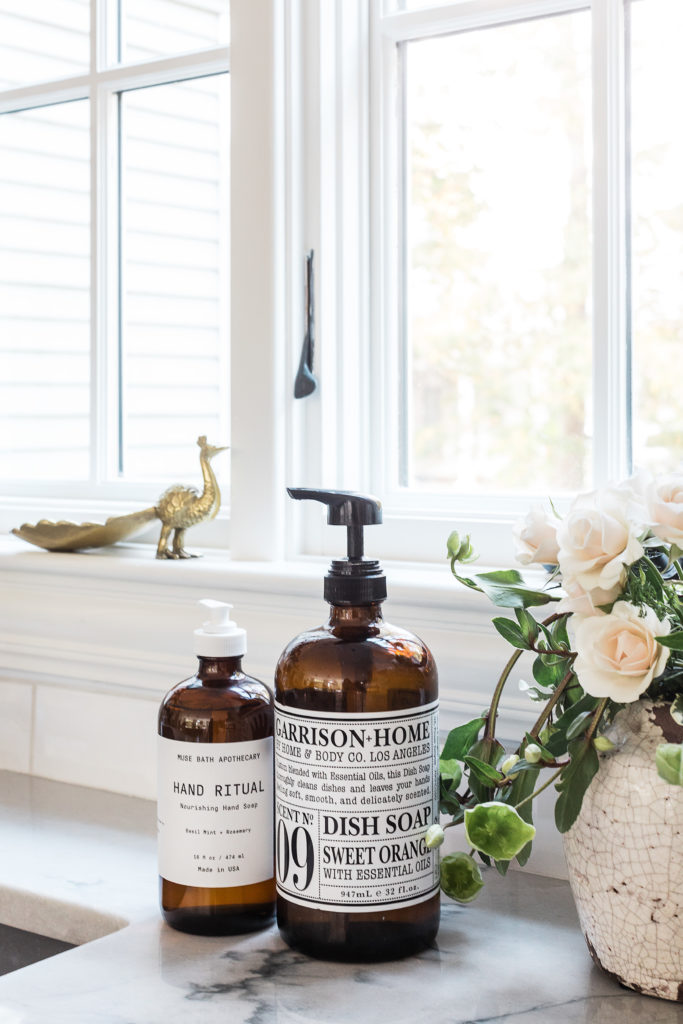
BREAKFAST NOOK
I’ve kept the main pieces I had originally; chairs, table and light. They breathe new life with a fresh wallpaper backdrop.
WALLPAPER: The working side of the kitchen is very white and bright. Its also heavy in material with the counter to ceiling subway tile + natural stone counters + cabinetry. For the other side I wanted something that could balance this weight with its own moment, but that still felt airy. In person this Schumacher Featherfest wallpaper feels like a wind has blown feathers around the room. I love the movement of the pattern, and the softness of the color.
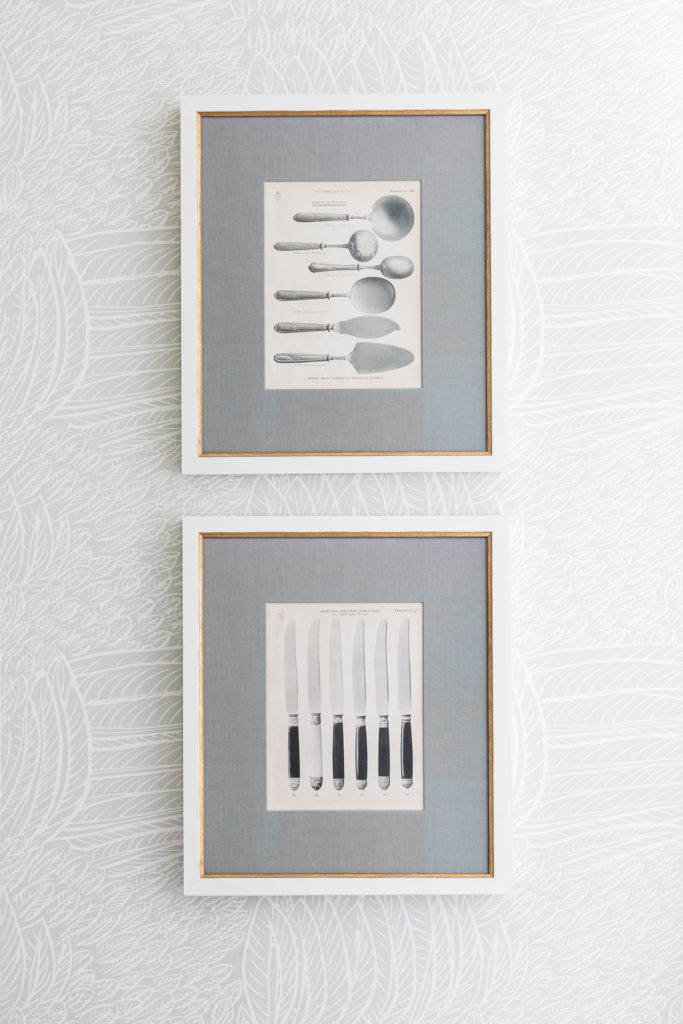
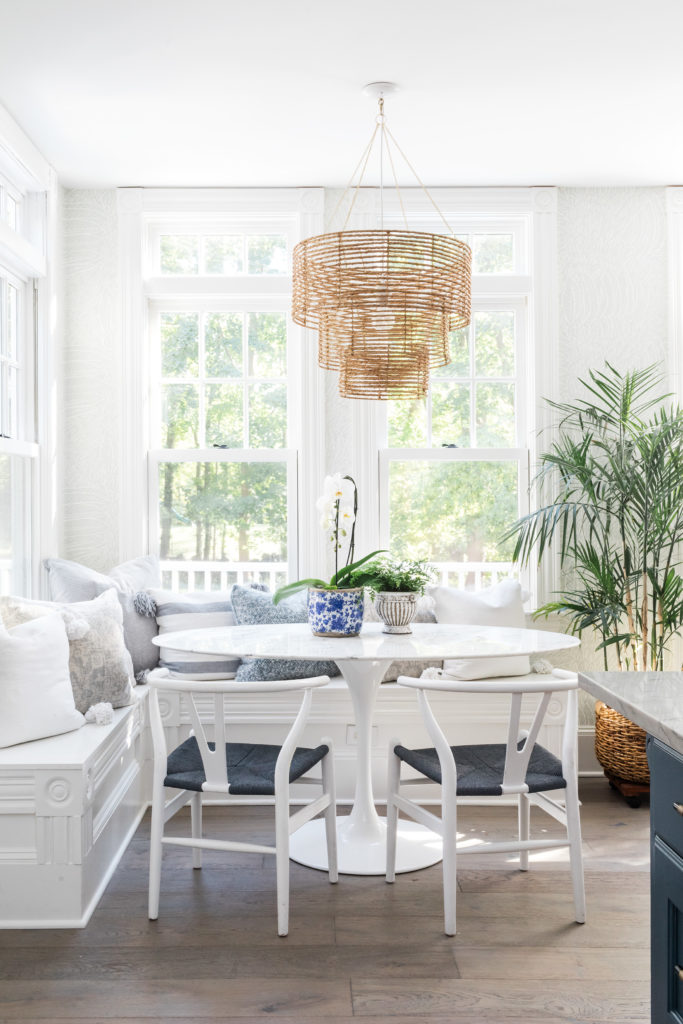
PILLOWS: With the energy of the wallpaper I chose to layer textured neutral pillows so the eye can be at peace here. The tassel pillows from Sew & Cloth are my favorite. The rest are a collection of oldies from around the house and Home Sense. You’ll see my bench cushion is missing. It’s a lovely natural linen color. But when we were done with the space, the bench cushion + the seat of the chairs really threw me making this corner too brown (re-enter my fear of browns). I pulled the cushion for this shoot. Funny enough, once I put it back on after the photography, I loved it in the mix. So happy to report that’s back on the bench.
CHAIRS: The chairs originally had a natural thresh seat color. With the shades of gray and white in the new design, they started to feel yellow to me. With good old fashioned spray paint, we painted the seats a charcoal gray. The painting took a minute. The taping took an hour! But well worth the nice contrast.
TABLE: This oval table was meant for a banquette! It’s a perfect size and shape to fill out the L shape of the seating and allows room for extra chairs to be brought in as needed.
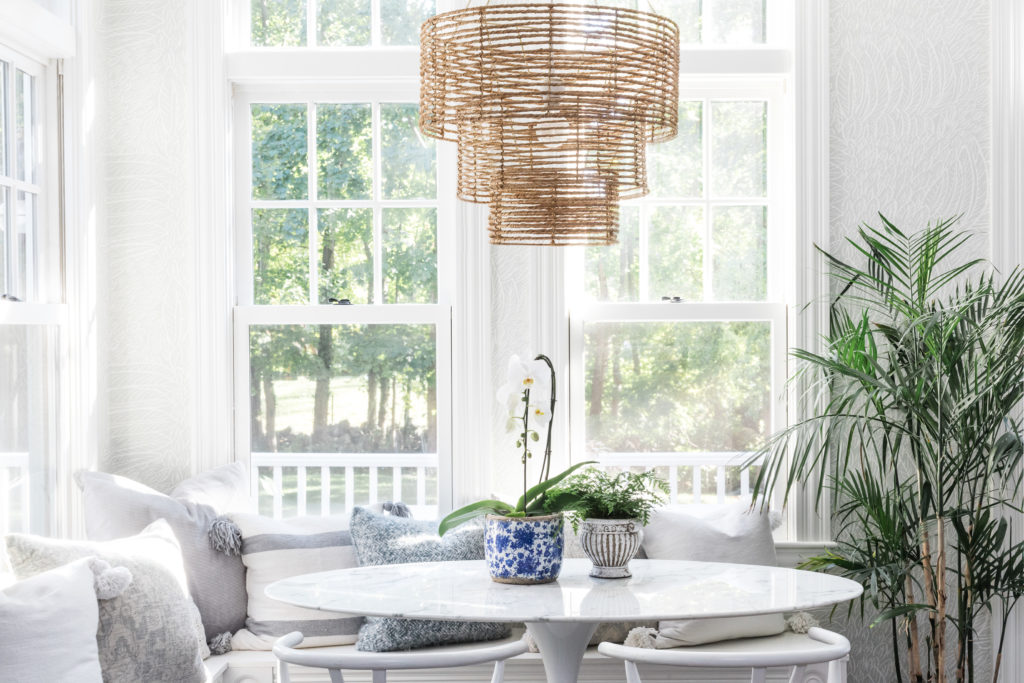
ART: I found the pages of an old French Cook Book at a locals market in Florence last year. I knew the fancy French serveware would be a whimsicial addition to a kitchen one day. I had it framed in the Spring, but I never really loved them in the space. We painted the frames a fresh white and they absolutely pop off the feather wallpaper.
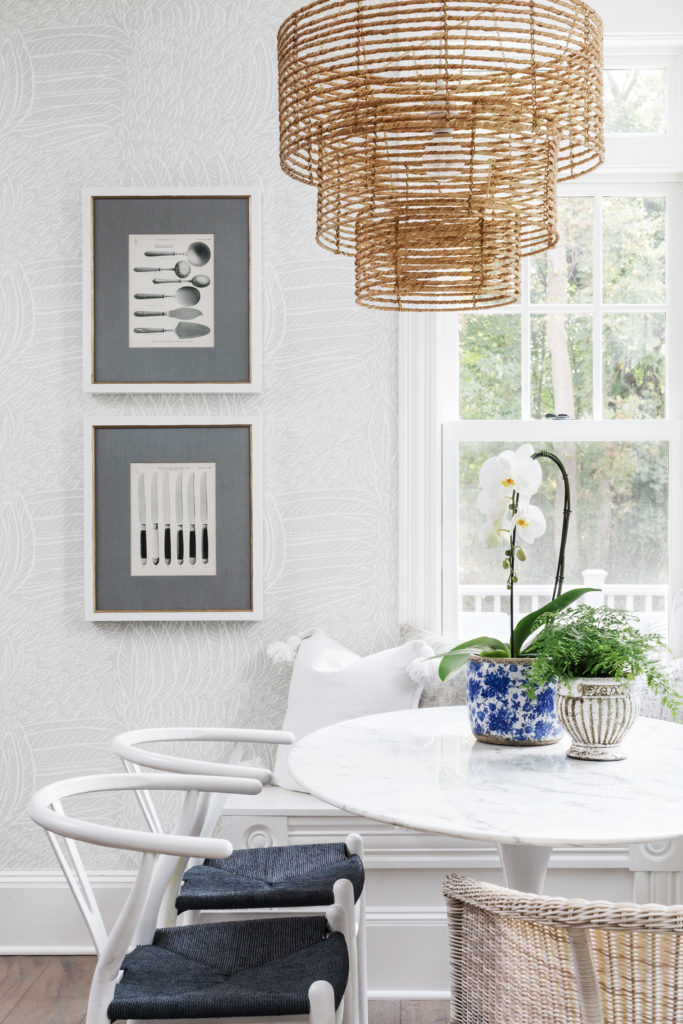
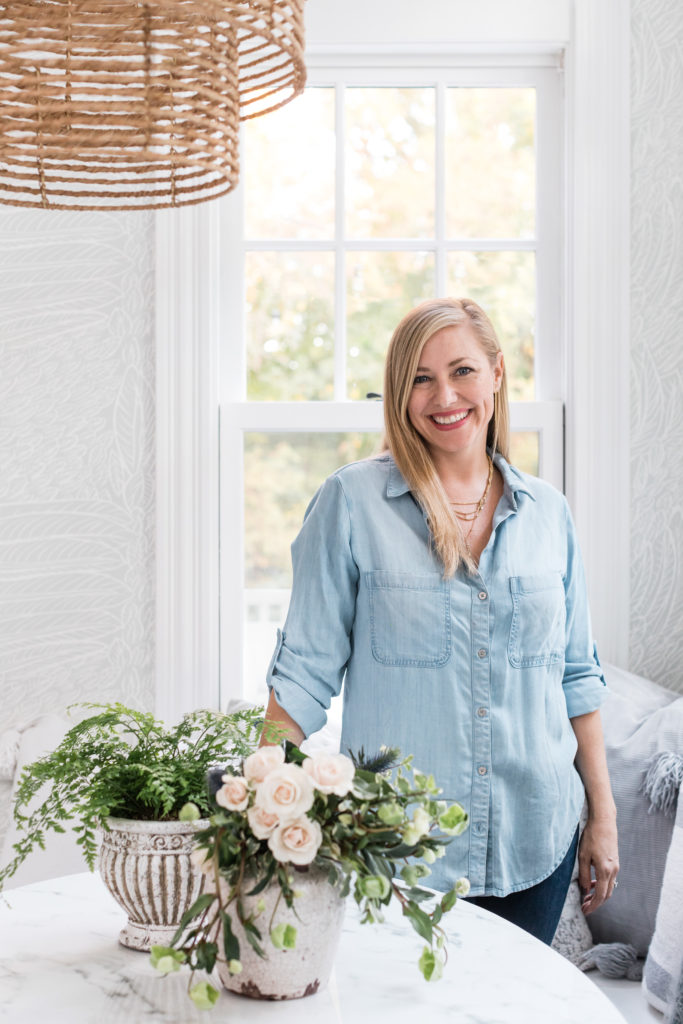
I am a firm believer of hiring the experts when needed. In today’s instance, an amazing photographer. Thank-you Joyelle West for capturing our kitchen. A nod of gratitude for the flowers from Olive James Bouquets.
And thank-you for following me on our kitchen adventure, I’d be ever so honored if you’d like to join the evolving home renovations on our old Victorian over on Instagram.
The camaraderie of the design world has blown me away with its own version of inspiration and community. I love cheering on and sharing the journey with fellow designers. Please be sure to visit both the featured and guest participant designers. Thank-you One Room Challenge, Better Homes & Gardens, and Home Love Network for this amazing forum and a fabulous fall design adventure.



I can’t believe I live so far that my first reveal is this photo reveal. It came out GORGEOUS! I can’t wait to come spend time in this beautiful, welcoming space!!!
Thank-you, love you and can’t thank-you enough for all of YOUR help. xoxo
Oh my word, this is such a beautiful makeover. Love the cabinets details taking them to the ceiling and of course the new counters, and hardware are stunning. Beautifully done.
Thank-you so very much Marty!
Oh my goodness, I need to use that blue sconce somewhere RIGHT NOW! I absolutely love every detail of this kitchen. You nailed it!! Beautiful job top to bottom- congrats!!
Haha, totally agree, that light is EVERYTHING! Thank-you so much for your very kind words!
jenny, this is so beautiful! i love the colors, love the island, and you have a knack for picking amazing artwork!
Thank-you so much Cassie! Hugs friend!
This. Is. So. Beautiful!!!! Jenny, you and hubby nailed it. I love how you elongated the cabinets to the ceiling. I don’t get why anyone installs them otherwise!!! The quartzite takes this space over the top. It’s so amazing what a little ingenuity can do to a space. And Sir Hops a Lot … I need him. Lovely details and amazing inspiration! Congrats on your new space!!
Thank-you so so so much Jessica! SO happy we found each other through ORC!
You have a real gift for telling a story visually as well as in the written word. I’ve enjoyed following you along this journey. My favs: bone and brass cabinet hardware, THAT LIGHT over the sink, brass shelf jewelry, and of course, Mr. Hops A Lot!
Well done👏🏻👏🏻👏🏻
Thank-you, thank-you, and for all your feedback and encouragement along the way!
what a charming kitchen and now it’s perfect with your newly styled seating nook for you and your family! love that you have extended the cabinet look to the ceiling and kept the right side of the hood opened to create a beautiful moment for artwork.
the navy island is just a nice touch for pop of color and the sconce over the sink, LOVE it!
it has always been a treat to see your styling. the space is so cozy and inviting. Who wouldn’t want to hangout here?
Congrats to an amazing transformation Jenny!
Thank-you Tim. You are part of the reason I feel in love with ORC last year. Both for your amazing inspo and design style, and for your kindness in encouraging a newbie. This year is no different. Love doing ORC along with you. Congrats on your stunning perfectly completed office design!
So beautiful Jenny! Your styling is ON POINT too!!
Thank-you Danielle, so kind of you to say!
Absolutely stunning!!! I love the updates you made to a basic kitchen. Makes it look so custom and gorgeous! Love it!
Thank-you, thank-you Jenn!
Jenny – I love your transformation. I love all the white mixed in with your colorful island which makes the room pop! Your chandelier is fabulous too! You did an amazing job! Enjoy your new kitchen!
Thank-you so very much Elaine! Our whole family is very much enjoying the bright new space. 🙂
Jenny I love what you did with your existing cabinets and island. The updates look amazing! Quartzite is one of my favorite countertop materials and it looks so pretty with the grey in the wallpaper and pillows and with those pretty wood floors. It’s all gorgeous!
I totally agree with the quartzite, such a beautiful natural stone and perfect counter material! Thank-you for your kind words Lisa!
Such a beautiful inviting kitchen and nook now. I love how bright and airy you made it feel. I’m obsessed with that wallpaper and the light over the kitchen sink. So gorgeous!
Thank-you thank-you Jana!!
Jenny, this kitchen reveal is simply stunning! I love the tile, counters, shelves, fixtures… basically everything! Such a beautiful combo of bright/modern and vintage/traditional. Thank you for the inspiration!
Caitlin, thank-you for your very kind words!! And for your attention to all of my favorite details 😉
Beautiful!! that breakfast nook is to die for!! love the mix of mid-century and all the beautiful little details!! love that bunny art by the stove, so special.
Thank-you so very much!!
It’s beautiful! I especially love the light fixture over the table..
Thank-you Norma!!
I am absolutely blown away with how much you guys accomplished in six weeks!! Such a power couple! Every detail is so beautiful and perfect, from the wallpaper you picked to the blue on the island to that sconce you added over the window. Just perfect.
Thank-you Rachel! I can’t believe it either, how did this even happen? Such a whirlwind! Thank-you so much!
So many lovely details! I think the light fixture above the dining nook is my favorite. Congrats on a well-designed space!
Thank-you so much! That light fixture has been a long time favorite and nod to the beachy vibe. 🙂
The photo of your dining nook stopped me in my tracks, it’s so good! Congrats on a great finished space 🙂
Awe, thank-you for sharing that Nicole, that rocks my world. 🙂
[…] Another beautiful kitchen refresh. […]
[…] Another beautiful kitchen refresh. […]
[…] Another beautiful kitchen refresh. […]
It’s absolutely stunning!!! You did an amazing job! What a difference extending the cabinets to the ceiling makes, too!
We weren’t really sure if the cabinet extension idea would work out DIY, so pleased it worked! Thank-you for your kind words Suzanna!
You did a great job! It is so pretty. Could you let me know what flooring you used, please?
I have the golden look now, like you had, and would like to change to brown. Thanks so much.
Thank-you Sonja! The floors were from Pro Source, wide plank French Oak, and the color finish was called SeaFoam. 🙂
Wow!! THE COLORS!! They speak to my soul!! Incredible design!
Thank-you Nikole, so kind of you!!
It turned out beautiful and I am totally obsessed with your light above the sink. What a statement piece! I didn’t participate this year due to building a new house but I am loving getting inspired by all of your rooms and I am totally going to add yours to my kitchen inspiration board!
Thank-you so much Laura! I think it was that light which inspired the entire look! Good luck with the new house, I bet you’ll be ready with lots to pick from for a future ORC round! 🙂
I am obsessed – this room could literally be my old kitchen – I love every. single. detail! Would you mind if I linked you up to a ‘favorites’ post?
Awe, thank-you SO much. Love that you love!! Of course, share away, I’d be honored! 🙂
[…] Palm and Prep […]